| Home | Bed | Bath | Floor | Total Monthly Leasing Price |
||
|---|---|---|---|---|---|---|
10M |
1 | 1 | 10 |
$5,125
$4,271 net effective
base rent (15 month) |
Virtual Tour Floorplan Apply Now | |
Features
Price shown is Base Rent. Residents are required to pay: At Application: Application Fee($20.00/applicant, Nonrefundable); At Move-in: Security Deposit (Refundable)(100.00%/unit); Monthly: Community Amenity Fee($125.00/resident); Utility-Billing Admin Fee($5.00/unit); Utility Base-Fixed-Electric(Usage-Based). Please visit the property website for a full list of all optional and situational fees. Floor plans are artist's rendering. All dimensions are approximate. Actual product and specifications may vary in dimension or detail. Not all features are available in every rental home. Please see a representative for details. *Total Monthly Leasing Price (TMLP)includes base rent, all monthly mandatory and any user-selected optional fees. Excludes variable, usage-based, and required charges due at or prior to move-in or at move-out. ** Net Effective Rent (NER) is a promotional calculation only—it is not your actual monthly rent or the amount stated in your lease. NER averages a move-in concession across your lease term for advertising comparison purposes. Your lease will state your monthly base rent and itemize all mandatory fees, totaling your TMLP. If a promotional concession is offered, it is typically applied as a one-time credit—most often to your first month’s charges. You are responsible for paying your full TMLP each month, except for the month when your concession credit is applied. Your actual first-month cost will be lower due to the concession, but all subsequent months will be at the full TMLP. If you do not fulfill your lease term, you may be required to repay the concession unless otherwise prohibited by law or provided in your lease. Please review your lease carefully before signing. Kitchens
Bathrooms
|
|
|||||
PHG |
1 | 1 | 52 |
$5,625
$4,688 net effective
base rent |
Virtual Tour Floorplan Apply Now | |
Features
Price shown is Base Rent. Residents are required to pay: At Application: Application Fee($20.00/applicant, Nonrefundable); At Move-in: Security Deposit (Refundable)(100.00%/unit); Monthly: Community Amenity Fee($125.00/resident); Utility-Billing Admin Fee($5.00/unit); Utility Base-Fixed-Electric(Usage-Based). Please visit the property website for a full list of all optional and situational fees. Floor plans are artist's rendering. All dimensions are approximate. Actual product and specifications may vary in dimension or detail. Not all features are available in every rental home. Please see a representative for details. *Total Monthly Leasing Price (TMLP)includes base rent, all monthly mandatory and any user-selected optional fees. Excludes variable, usage-based, and required charges due at or prior to move-in or at move-out. ** Net Effective Rent (NER) is a promotional calculation only—it is not your actual monthly rent or the amount stated in your lease. NER averages a move-in concession across your lease term for advertising comparison purposes. Your lease will state your monthly base rent and itemize all mandatory fees, totaling your TMLP. If a promotional concession is offered, it is typically applied as a one-time credit—most often to your first month’s charges. You are responsible for paying your full TMLP each month, except for the month when your concession credit is applied. Your actual first-month cost will be lower due to the concession, but all subsequent months will be at the full TMLP. If you do not fulfill your lease term, you may be required to repay the concession unless otherwise prohibited by law or provided in your lease. Please review your lease carefully before signing. Kitchens
Bathrooms
|
|
|||||
40E |
1 | 1 | 40 |
$5,805
$4,838 net effective
base rent |
Virtual Tour Floorplan Apply Now | |
Features
Price shown is Base Rent. Residents are required to pay: At Application: Application Fee($20.00/applicant, Nonrefundable); At Move-in: Security Deposit (Refundable)(100.00%/unit); Monthly: Community Amenity Fee($125.00/resident); Utility-Billing Admin Fee($5.00/unit); Utility Base-Fixed-Electric(Usage-Based). Please visit the property website for a full list of all optional and situational fees. Floor plans are artist's rendering. All dimensions are approximate. Actual product and specifications may vary in dimension or detail. Not all features are available in every rental home. Please see a representative for details. *Total Monthly Leasing Price (TMLP)includes base rent, all monthly mandatory and any user-selected optional fees. Excludes variable, usage-based, and required charges due at or prior to move-in or at move-out. ** Net Effective Rent (NER) is a promotional calculation only—it is not your actual monthly rent or the amount stated in your lease. NER averages a move-in concession across your lease term for advertising comparison purposes. Your lease will state your monthly base rent and itemize all mandatory fees, totaling your TMLP. If a promotional concession is offered, it is typically applied as a one-time credit—most often to your first month’s charges. You are responsible for paying your full TMLP each month, except for the month when your concession credit is applied. Your actual first-month cost will be lower due to the concession, but all subsequent months will be at the full TMLP. If you do not fulfill your lease term, you may be required to repay the concession unless otherwise prohibited by law or provided in your lease. Please review your lease carefully before signing. Kitchens
Bathrooms
|
|
|||||
4M |
1 | 1 | 4 |
$6,200
$5,167 net effective
base rent |
Virtual Tour Floorplan Apply Now | |
Features
Price shown is Base Rent. Residents are required to pay: At Application: Application Fee($20.00/applicant, Nonrefundable); At Move-in: Security Deposit (Refundable)(100.00%/unit); Monthly: Community Amenity Fee($125.00/resident); Utility-Billing Admin Fee($5.00/unit); Utility Base-Fixed-Electric(Usage-Based). Please visit the property website for a full list of all optional and situational fees. Floor plans are artist's rendering. All dimensions are approximate. Actual product and specifications may vary in dimension or detail. Not all features are available in every rental home. Please see a representative for details. *Total Monthly Leasing Price (TMLP)includes base rent, all monthly mandatory and any user-selected optional fees. Excludes variable, usage-based, and required charges due at or prior to move-in or at move-out. ** Net Effective Rent (NER) is a promotional calculation only—it is not your actual monthly rent or the amount stated in your lease. NER averages a move-in concession across your lease term for advertising comparison purposes. Your lease will state your monthly base rent and itemize all mandatory fees, totaling your TMLP. If a promotional concession is offered, it is typically applied as a one-time credit—most often to your first month’s charges. You are responsible for paying your full TMLP each month, except for the month when your concession credit is applied. Your actual first-month cost will be lower due to the concession, but all subsequent months will be at the full TMLP. If you do not fulfill your lease term, you may be required to repay the concession unless otherwise prohibited by law or provided in your lease. Please review your lease carefully before signing. Kitchens
Bathrooms
|
|
|||||
3P |
2 | 1 | 3 |
$8,995
$7,496 net effective
base rent |
Floorplan Apply Now | |
Features
Price shown is Base Rent. Residents are required to pay: At Application: Application Fee($20.00/applicant, Nonrefundable); At Move-in: Security Deposit (Refundable)(100.00%/unit); Monthly: Community Amenity Fee($125.00/resident); Utility-Billing Admin Fee($5.00/unit); Utility Base-Fixed-Electric(Usage-Based). Please visit the property website for a full list of all optional and situational fees. Floor plans are artist's rendering. All dimensions are approximate. Actual product and specifications may vary in dimension or detail. Not all features are available in every rental home. Please see a representative for details. *Total Monthly Leasing Price (TMLP)includes base rent, all monthly mandatory and any user-selected optional fees. Excludes variable, usage-based, and required charges due at or prior to move-in or at move-out. ** Net Effective Rent (NER) is a promotional calculation only—it is not your actual monthly rent or the amount stated in your lease. NER averages a move-in concession across your lease term for advertising comparison purposes. Your lease will state your monthly base rent and itemize all mandatory fees, totaling your TMLP. If a promotional concession is offered, it is typically applied as a one-time credit—most often to your first month’s charges. You are responsible for paying your full TMLP each month, except for the month when your concession credit is applied. Your actual first-month cost will be lower due to the concession, but all subsequent months will be at the full TMLP. If you do not fulfill your lease term, you may be required to repay the concession unless otherwise prohibited by law or provided in your lease. Please review your lease carefully before signing. Kitchens
Bathrooms
|
|
|||||
44C |
1 | 1 | 44 |
$6,390
*$5325 net effective base rent
|
Virtual Tour Floorplan Apply Now | |
Features
Price shown is Base Rent. Residents are required to pay: At Application: Application Fee($20.00/applicant, Nonrefundable); At Move-in: Security Deposit (Refundable)(100.00%/unit); Monthly: Community Amenity Fee($125.00/resident); Utility-Billing Admin Fee($5.00/unit); Utility Base-Fixed-Electric(Usage-Based). Please visit the property website for a full list of all optional and situational fees. Floor plans are artist's rendering. All dimensions are approximate. Actual product and specifications may vary in dimension or detail. Not all features are available in every rental home. Please see a representative for details. *Total Monthly Leasing Price (TMLP)includes base rent, all monthly mandatory and any user-selected optional fees. Excludes variable, usage-based, and required charges due at or prior to move-in or at move-out. ** Net Effective Rent (NER) is a promotional calculation only—it is not your actual monthly rent or the amount stated in your lease. NER averages a move-in concession across your lease term for advertising comparison purposes. Your lease will state your monthly base rent and itemize all mandatory fees, totaling your TMLP. If a promotional concession is offered, it is typically applied as a one-time credit—most often to your first month’s charges. You are responsible for paying your full TMLP each month, except for the month when your concession credit is applied. Your actual first-month cost will be lower due to the concession, but all subsequent months will be at the full TMLP. If you do not fulfill your lease term, you may be required to repay the concession unless otherwise prohibited by law or provided in your lease. Please review your lease carefully before signing. Kitchens
Bathrooms
|
|
|||||
49A |
1 | 1 | 49 |
$5,540
*4617 net effective base rent
|
Virtual Tour Floorplan Apply Now | |
Features
Price shown is Base Rent. Residents are required to pay: At Application: Application Fee($20.00/applicant, Nonrefundable); At Move-in: Security Deposit (Refundable)(100.00%/unit); Monthly: Community Amenity Fee($125.00/resident); Utility-Billing Admin Fee($5.00/unit); Utility Base-Fixed-Electric(Usage-Based). Please visit the property website for a full list of all optional and situational fees. Floor plans are artist's rendering. All dimensions are approximate. Actual product and specifications may vary in dimension or detail. Not all features are available in every rental home. Please see a representative for details. *Total Monthly Leasing Price (TMLP)includes base rent, all monthly mandatory and any user-selected optional fees. Excludes variable, usage-based, and required charges due at or prior to move-in or at move-out. ** Net Effective Rent (NER) is a promotional calculation only—it is not your actual monthly rent or the amount stated in your lease. NER averages a move-in concession across your lease term for advertising comparison purposes. Your lease will state your monthly base rent and itemize all mandatory fees, totaling your TMLP. If a promotional concession is offered, it is typically applied as a one-time credit—most often to your first month’s charges. You are responsible for paying your full TMLP each month, except for the month when your concession credit is applied. Your actual first-month cost will be lower due to the concession, but all subsequent months will be at the full TMLP. If you do not fulfill your lease term, you may be required to repay the concession unless otherwise prohibited by law or provided in your lease. Please review your lease carefully before signing. Kitchens
Bathrooms
|
|
|||||
49H |
0 | 1 | 49 |
$4,290
*$3575 net effective base rent
|
Virtual Tour Floorplan Apply Now | |
Features
Price shown is Base Rent. Residents are required to pay: At Application: Application Fee($20.00/applicant, Nonrefundable); At Move-in: Security Deposit (Refundable)(100.00%/unit); Monthly: Community Amenity Fee($125.00/resident); Utility-Billing Admin Fee($5.00/unit); Utility Base-Fixed-Electric(Usage-Based). Please visit the property website for a full list of all optional and situational fees. Floor plans are artist's rendering. All dimensions are approximate. Actual product and specifications may vary in dimension or detail. Not all features are available in every rental home. Please see a representative for details. *Total Monthly Leasing Price (TMLP)includes base rent, all monthly mandatory and any user-selected optional fees. Excludes variable, usage-based, and required charges due at or prior to move-in or at move-out. ** Net Effective Rent (NER) is a promotional calculation only—it is not your actual monthly rent or the amount stated in your lease. NER averages a move-in concession across your lease term for advertising comparison purposes. Your lease will state your monthly base rent and itemize all mandatory fees, totaling your TMLP. If a promotional concession is offered, it is typically applied as a one-time credit—most often to your first month’s charges. You are responsible for paying your full TMLP each month, except for the month when your concession credit is applied. Your actual first-month cost will be lower due to the concession, but all subsequent months will be at the full TMLP. If you do not fulfill your lease term, you may be required to repay the concession unless otherwise prohibited by law or provided in your lease. Please review your lease carefully before signing. Kitchens
Bathrooms
|
|
|||||
18M |
1 | 1 | 18 |
$5,495
*$4579 net effective base rent
|
Virtual Tour Floorplan Apply Now | |
Features
Price shown is Base Rent. Residents are required to pay: At Application: Application Fee($20.00/applicant, Nonrefundable); At Move-in: Security Deposit (Refundable)(100.00%/unit); Monthly: Community Amenity Fee($125.00/resident); Utility-Billing Admin Fee($5.00/unit); Utility Base-Fixed-Electric(Usage-Based). Please visit the property website for a full list of all optional and situational fees. Floor plans are artist's rendering. All dimensions are approximate. Actual product and specifications may vary in dimension or detail. Not all features are available in every rental home. Please see a representative for details. *Total Monthly Leasing Price (TMLP)includes base rent, all monthly mandatory and any user-selected optional fees. Excludes variable, usage-based, and required charges due at or prior to move-in or at move-out. ** Net Effective Rent (NER) is a promotional calculation only—it is not your actual monthly rent or the amount stated in your lease. NER averages a move-in concession across your lease term for advertising comparison purposes. Your lease will state your monthly base rent and itemize all mandatory fees, totaling your TMLP. If a promotional concession is offered, it is typically applied as a one-time credit—most often to your first month’s charges. You are responsible for paying your full TMLP each month, except for the month when your concession credit is applied. Your actual first-month cost will be lower due to the concession, but all subsequent months will be at the full TMLP. If you do not fulfill your lease term, you may be required to repay the concession unless otherwise prohibited by law or provided in your lease. Please review your lease carefully before signing. Kitchens
Bathrooms
|
|
|||||
48F |
1 | 1 | 48 |
$5,325
$4438 net effective
base rent |
Virtual Tour Floorplan Apply Now | |
Features
Price shown is Base Rent. Residents are required to pay: At Application: Application Fee($20.00/applicant, Nonrefundable); At Move-in: Security Deposit (Refundable)(100.00%/unit); Monthly: Community Amenity Fee($125.00/resident); Utility-Billing Admin Fee($5.00/unit); Utility Base-Fixed-Electric(Usage-Based). Please visit the property website for a full list of all optional and situational fees. Floor plans are artist's rendering. All dimensions are approximate. Actual product and specifications may vary in dimension or detail. Not all features are available in every rental home. Please see a representative for details. *Total Monthly Leasing Price (TMLP)includes base rent, all monthly mandatory and any user-selected optional fees. Excludes variable, usage-based, and required charges due at or prior to move-in or at move-out. ** Net Effective Rent (NER) is a promotional calculation only—it is not your actual monthly rent or the amount stated in your lease. NER averages a move-in concession across your lease term for advertising comparison purposes. Your lease will state your monthly base rent and itemize all mandatory fees, totaling your TMLP. If a promotional concession is offered, it is typically applied as a one-time credit—most often to your first month’s charges. You are responsible for paying your full TMLP each month, except for the month when your concession credit is applied. Your actual first-month cost will be lower due to the concession, but all subsequent months will be at the full TMLP. If you do not fulfill your lease term, you may be required to repay the concession unless otherwise prohibited by law or provided in your lease. Please review your lease carefully before signing. Kitchens
Bathrooms
|
|
|||||
34D |
2 | 2 | 34 |
$8,710
$7258 net effective
base rent |
Virtual Tour Floorplan Apply Now | |
Features
Price shown is Base Rent. Residents are required to pay: At Application: Application Fee($20.00/applicant, Nonrefundable); At Move-in: Security Deposit (Refundable)(100.00%/unit); Monthly: Community Amenity Fee($125.00/resident); Utility-Billing Admin Fee($5.00/unit); Utility Base-Fixed-Electric(Usage-Based). Please visit the property website for a full list of all optional and situational fees. Floor plans are artist's rendering. All dimensions are approximate. Actual product and specifications may vary in dimension or detail. Not all features are available in every rental home. Please see a representative for details. *Total Monthly Leasing Price (TMLP)includes base rent, all monthly mandatory and any user-selected optional fees. Excludes variable, usage-based, and required charges due at or prior to move-in or at move-out. ** Net Effective Rent (NER) is a promotional calculation only—it is not your actual monthly rent or the amount stated in your lease. NER averages a move-in concession across your lease term for advertising comparison purposes. Your lease will state your monthly base rent and itemize all mandatory fees, totaling your TMLP. If a promotional concession is offered, it is typically applied as a one-time credit—most often to your first month’s charges. You are responsible for paying your full TMLP each month, except for the month when your concession credit is applied. Your actual first-month cost will be lower due to the concession, but all subsequent months will be at the full TMLP. If you do not fulfill your lease term, you may be required to repay the concession unless otherwise prohibited by law or provided in your lease. Please review your lease carefully before signing. Kitchens
Bathrooms
|
|
|||||
Introducing Total Monthly Leasing Price: Planning your budget is essential, and we’re here to make it simpler.
Our Total Monthly Leasing Price reflects all fixed, mandatory fees alongside your base rent, giving you a complete picture of your monthly costs. We’ve also provided a list of all potential fees you may encounter as a resident which can be found at the bottom of the page. Transparency meets convenience—so you can focus on finding the perfect home.
Floor plans are artist’s rendering. All dimensions are approximate. Actual product and specifications may vary in dimension or detail. Not all features are available in every rental home. Please see a representative for details.
Thank you
ADDRESS
567 Fulton Street
Brooklyn New York, 11201
.webp)

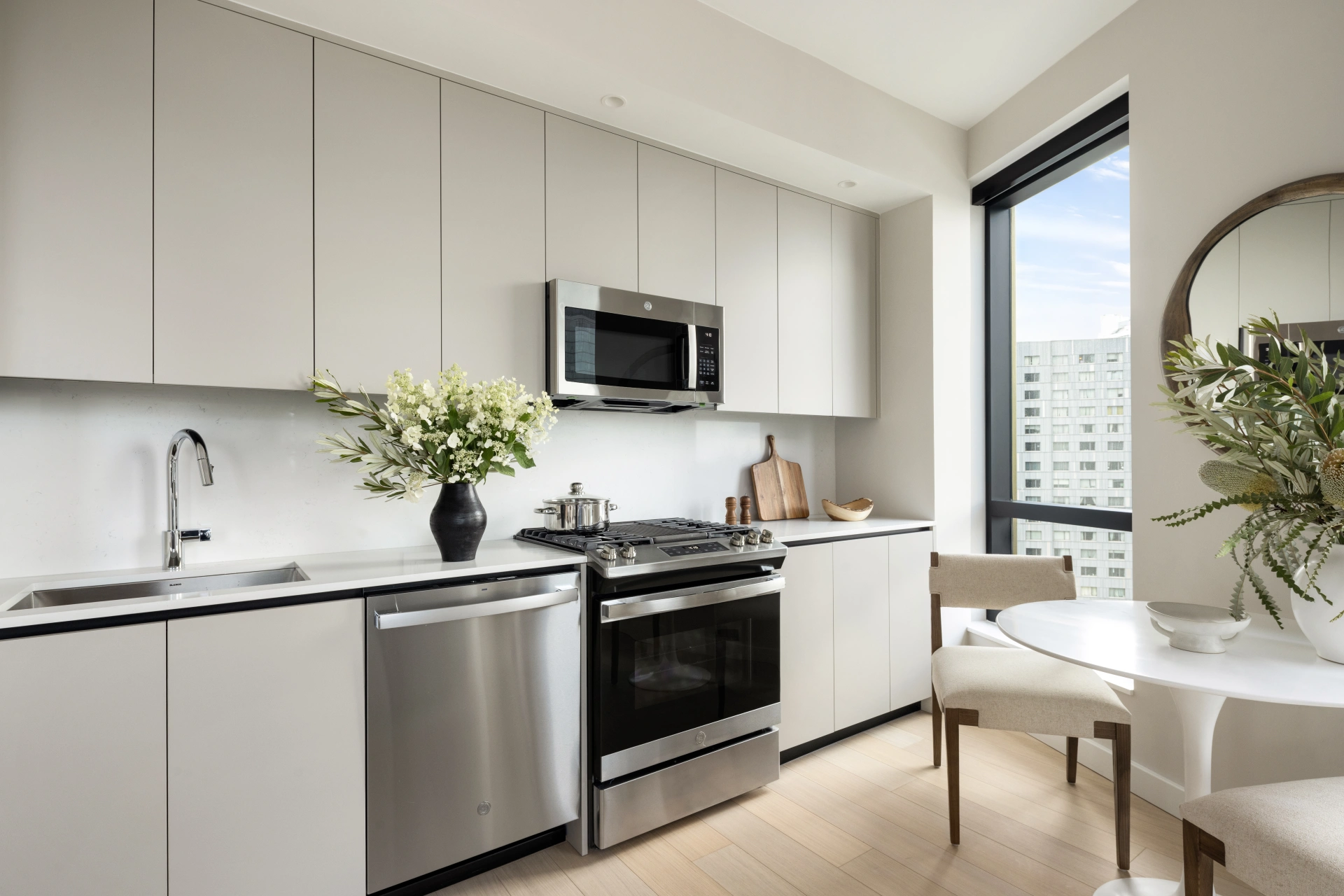
.webp)
.webp)
.webp)
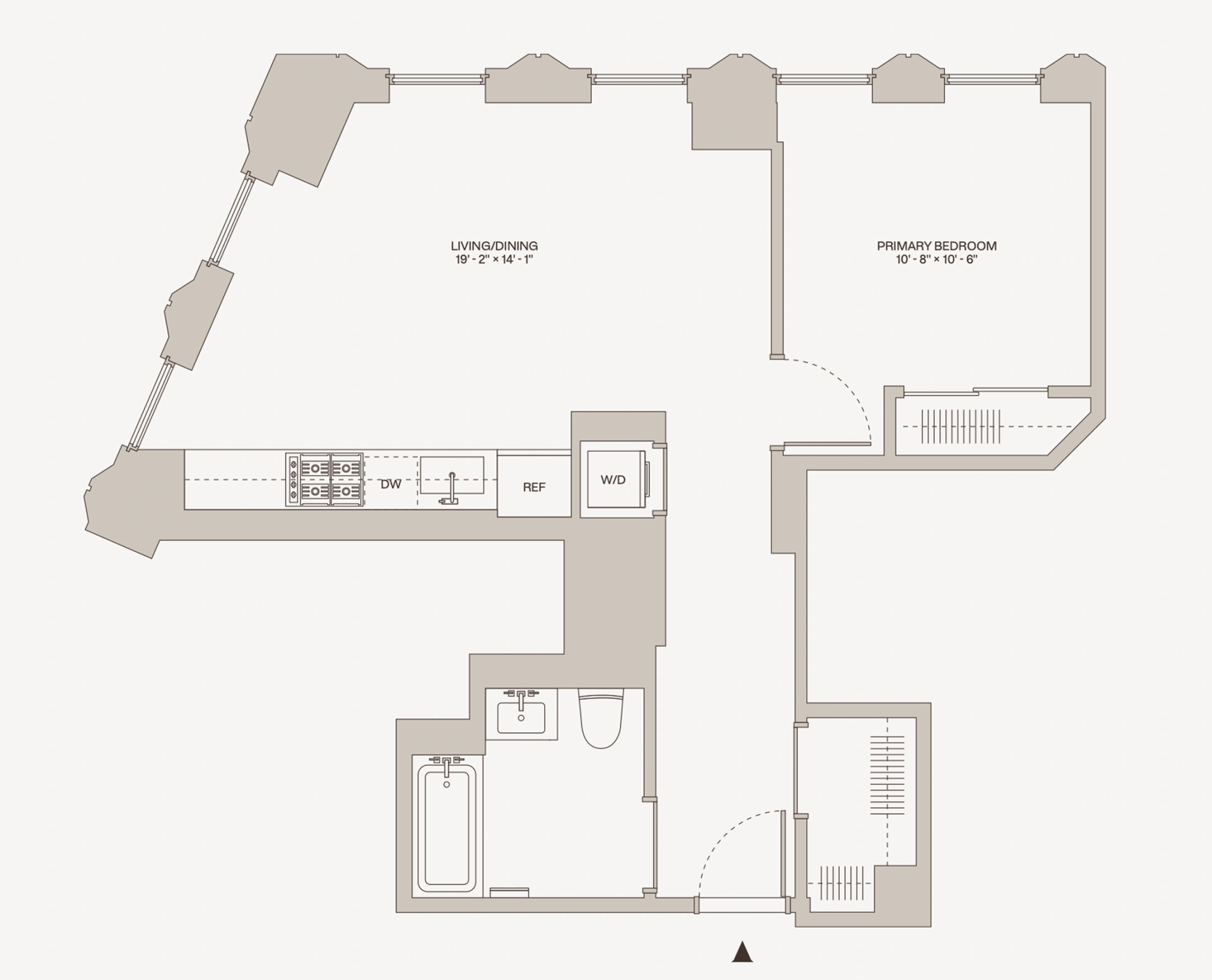
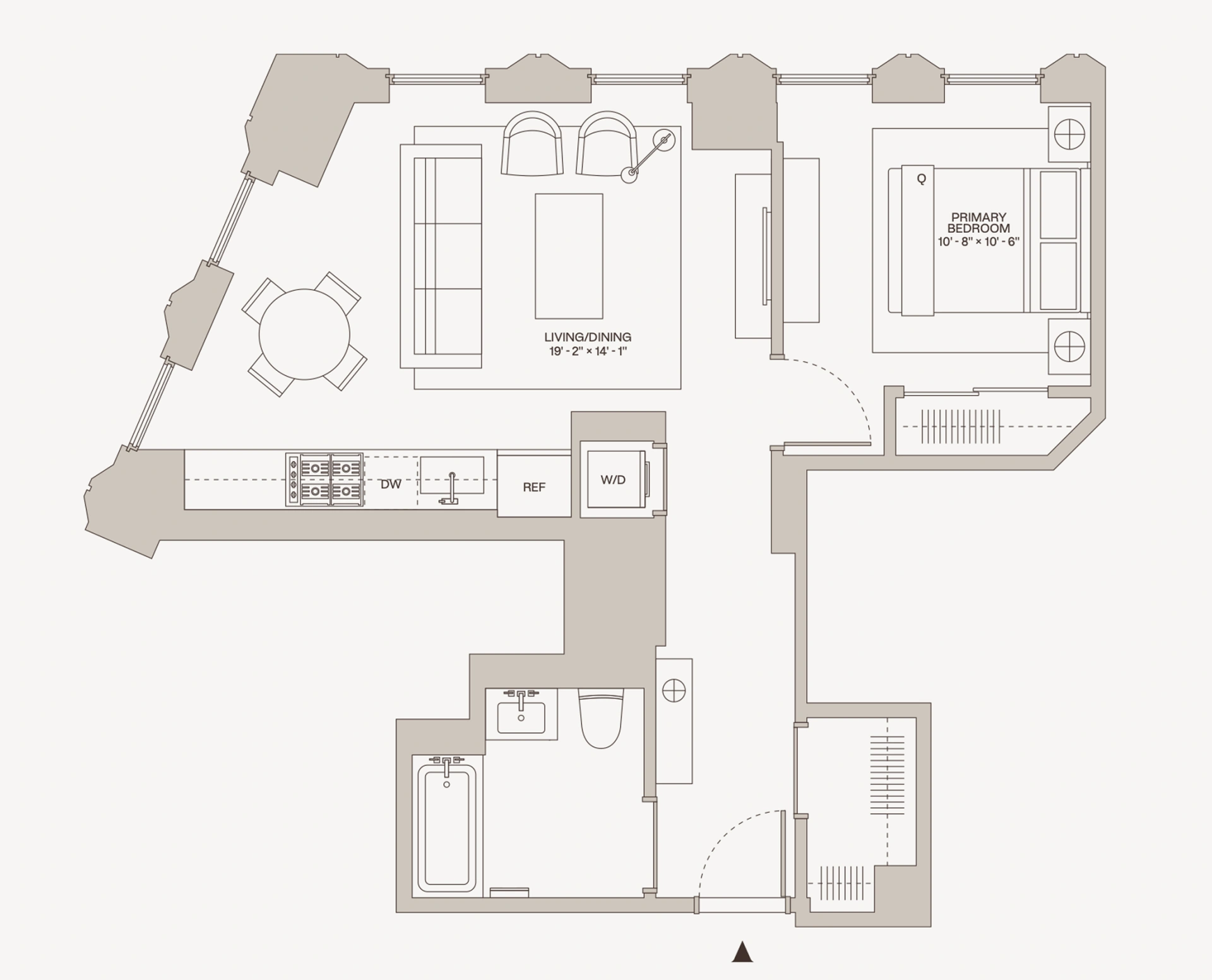
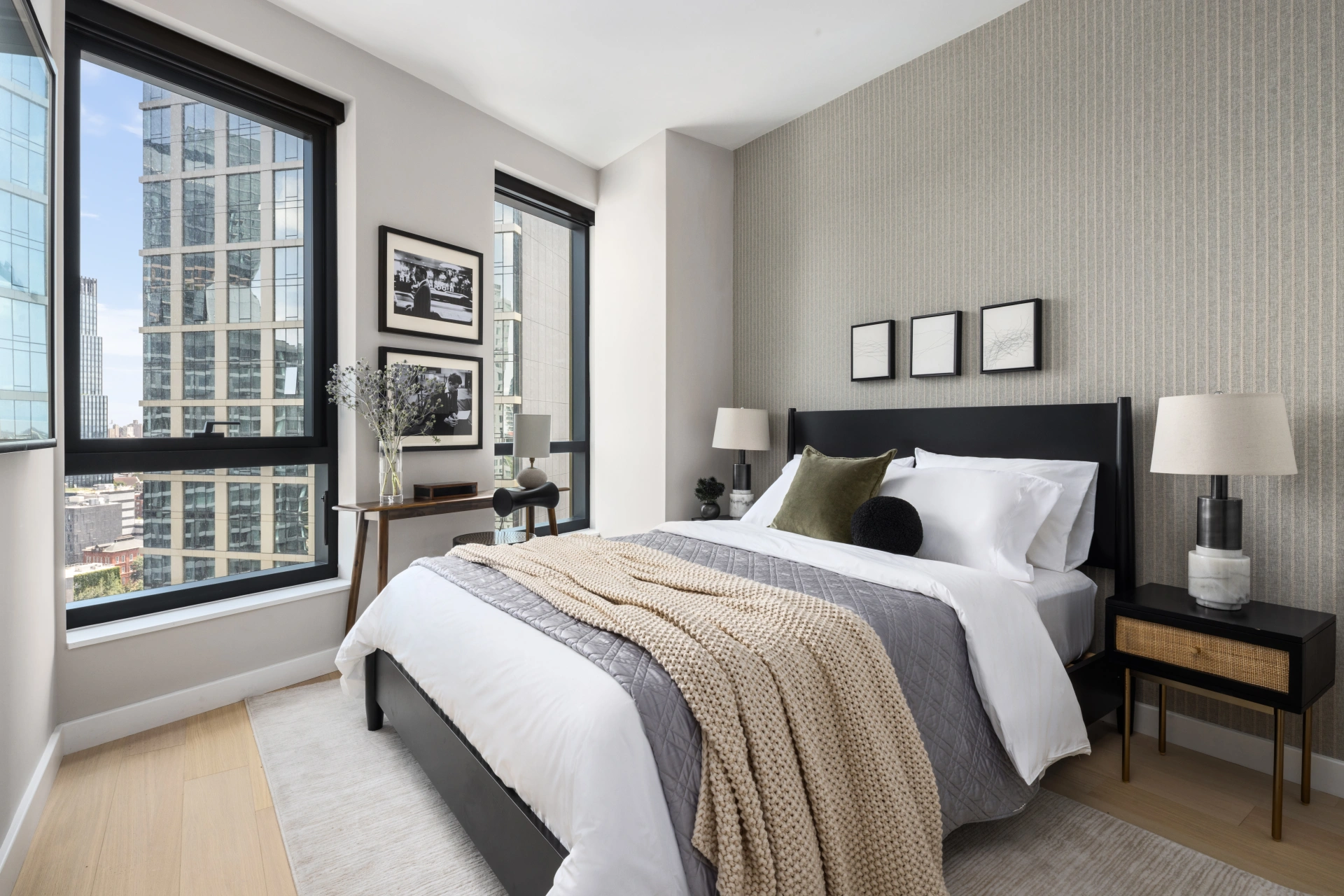


.webp)
.webp)
.webp)
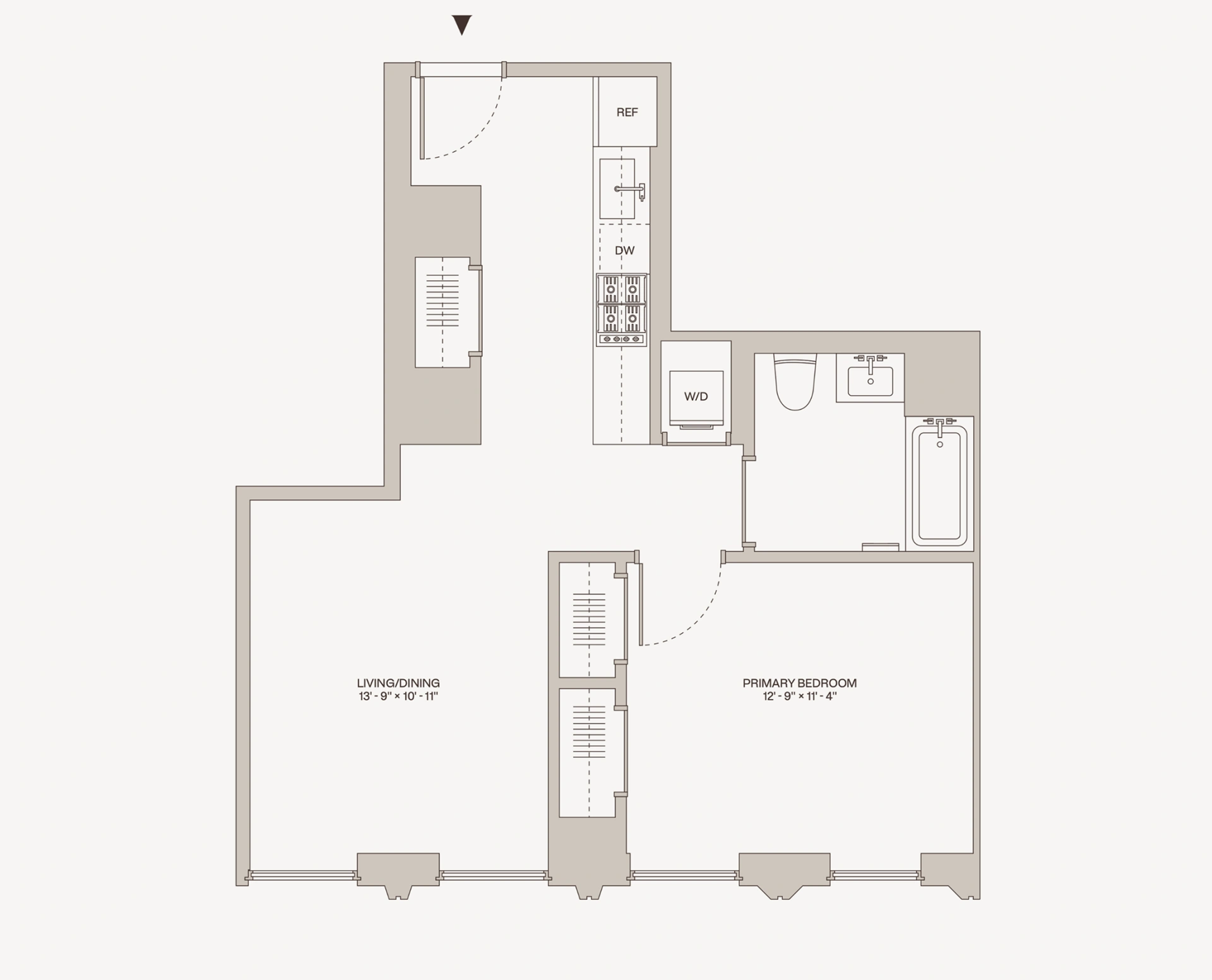
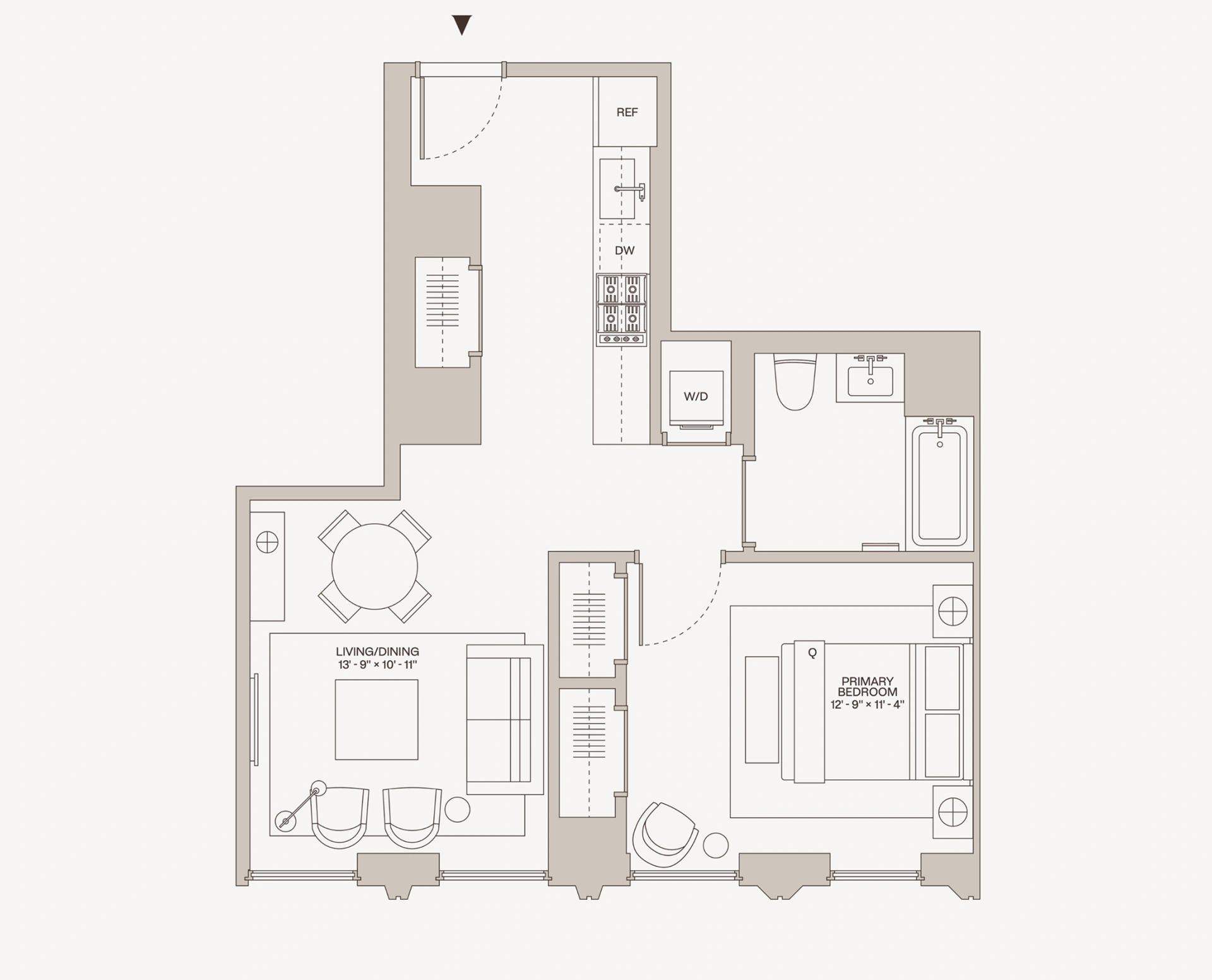
.webp)
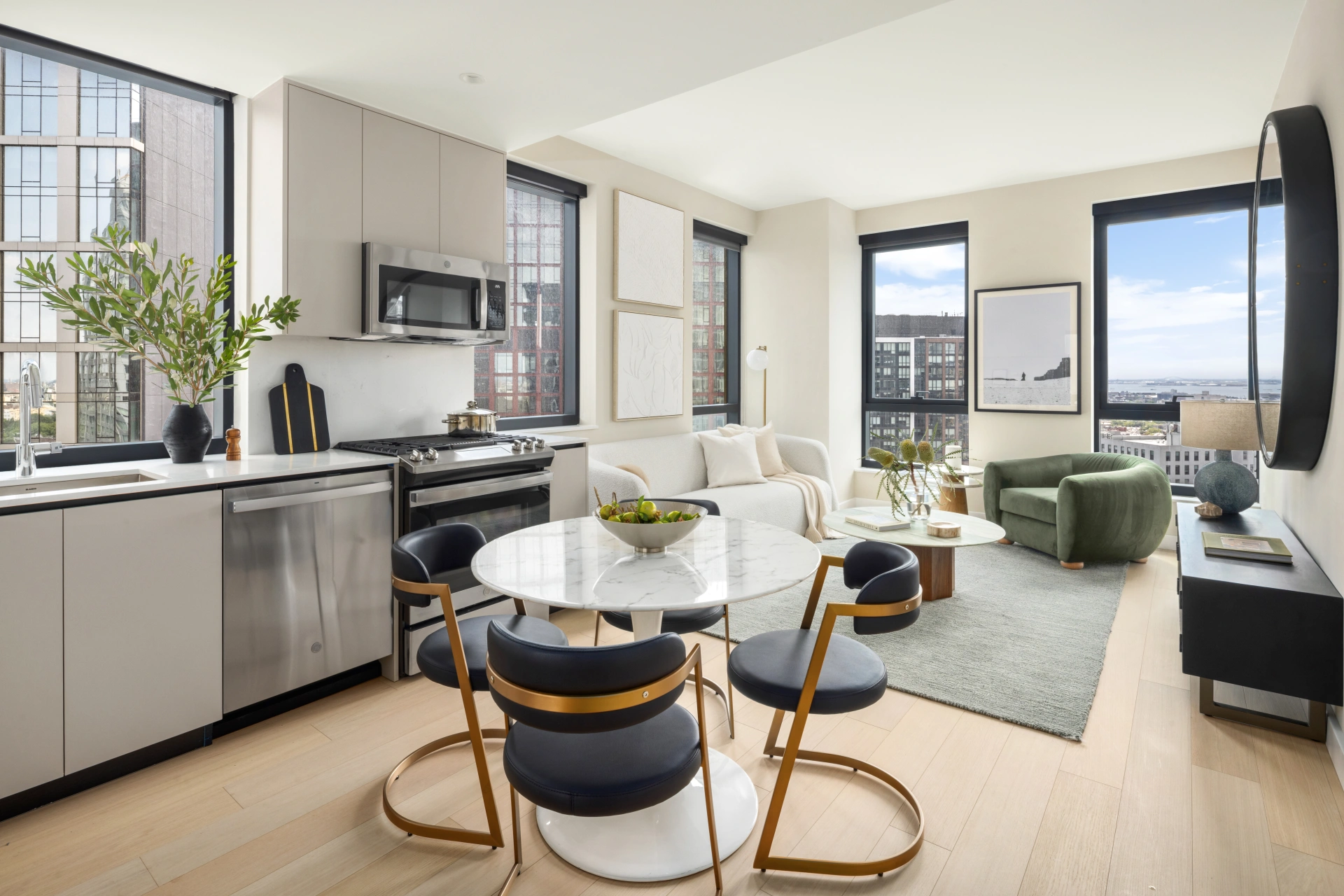

.webp)
.webp)
.webp)
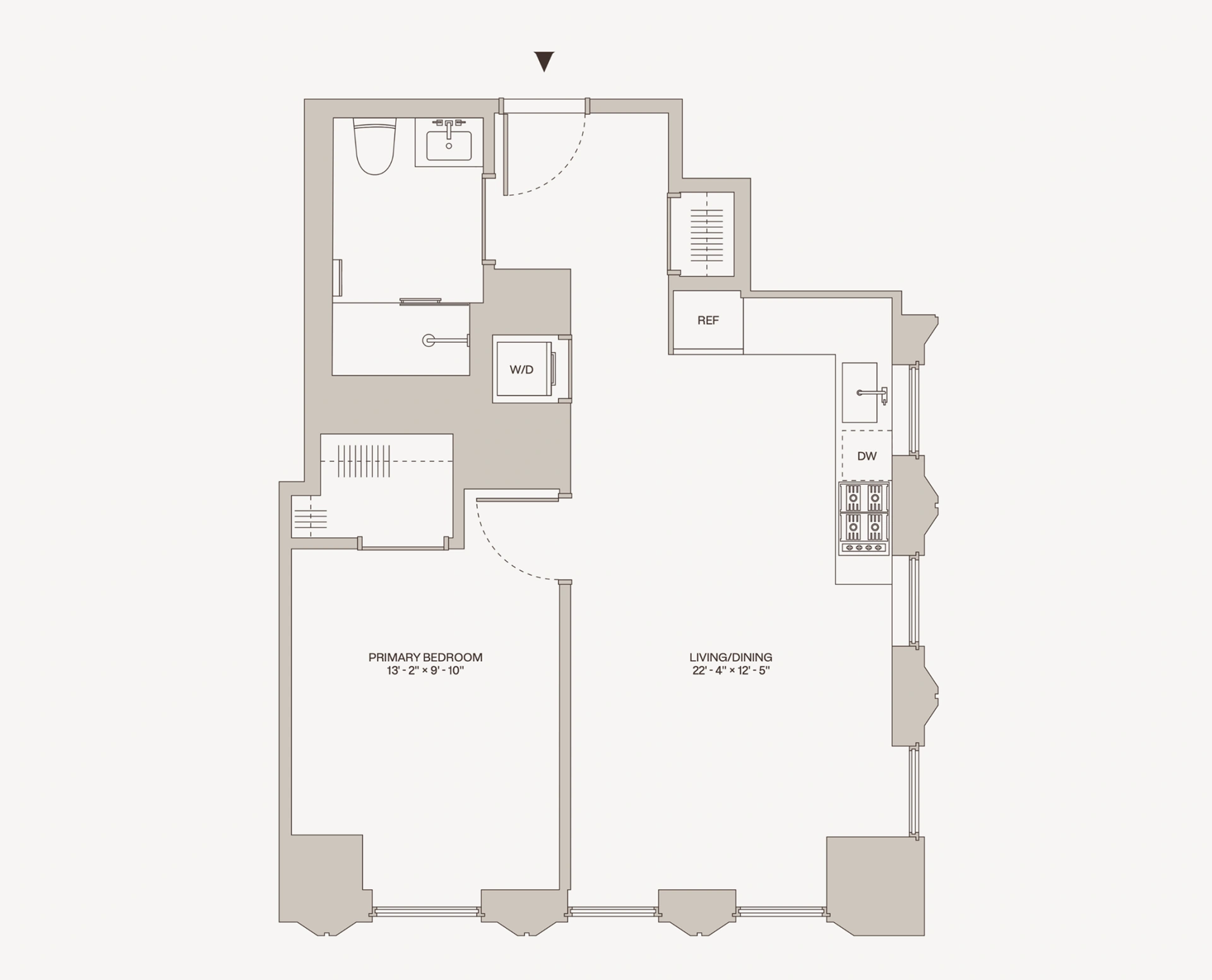
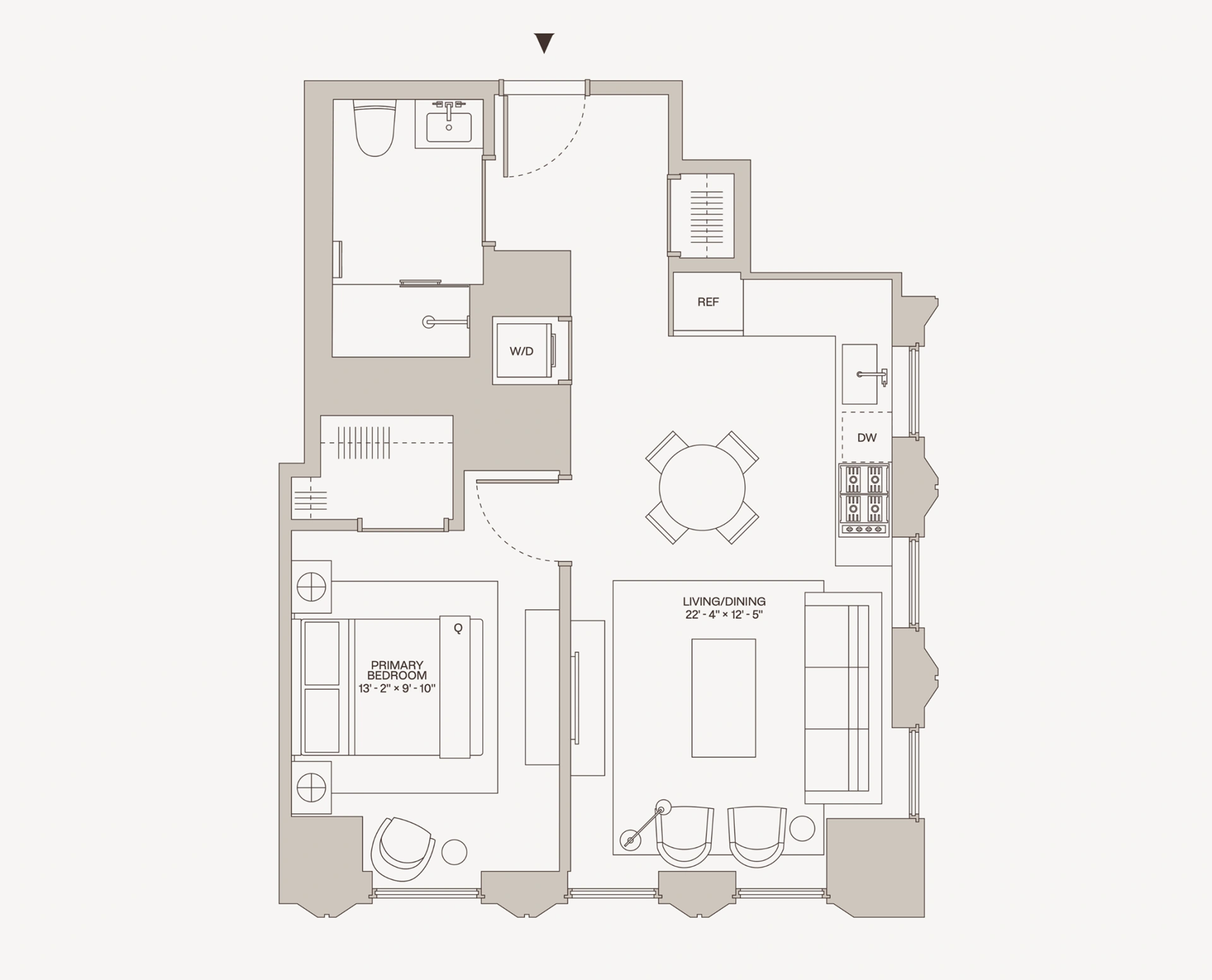
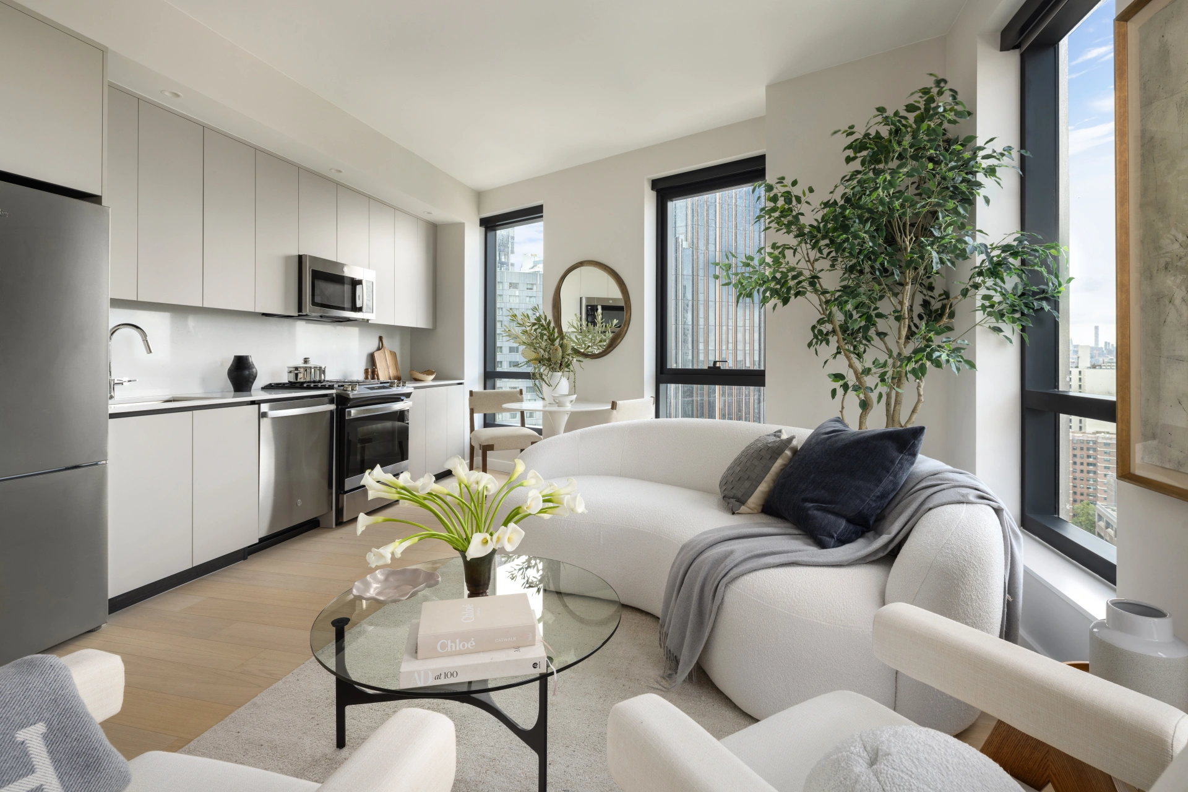

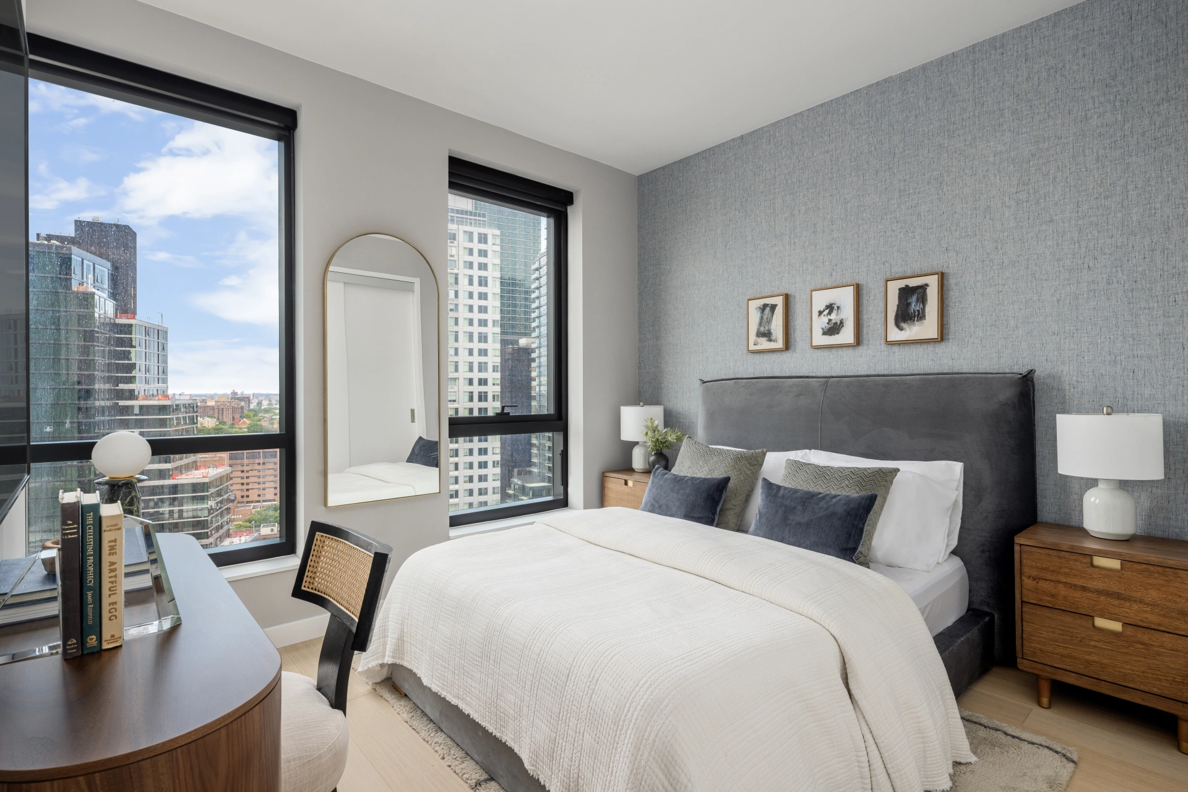
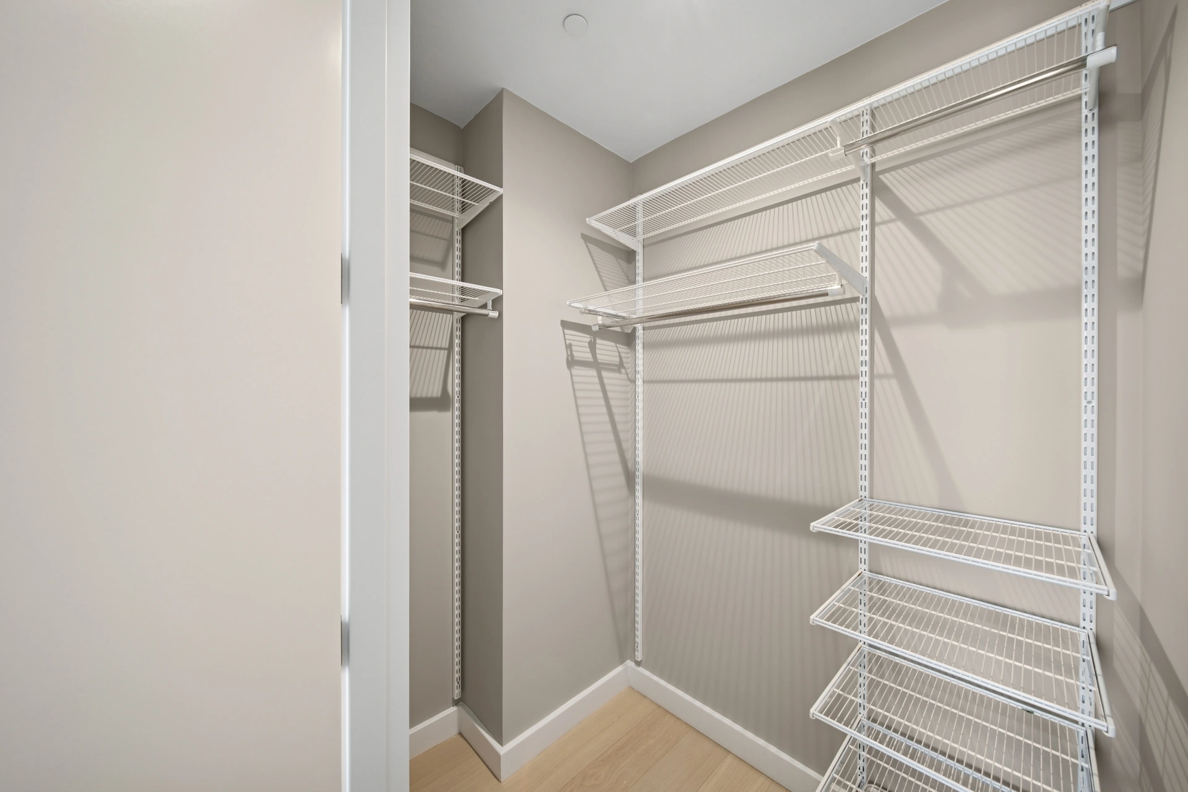
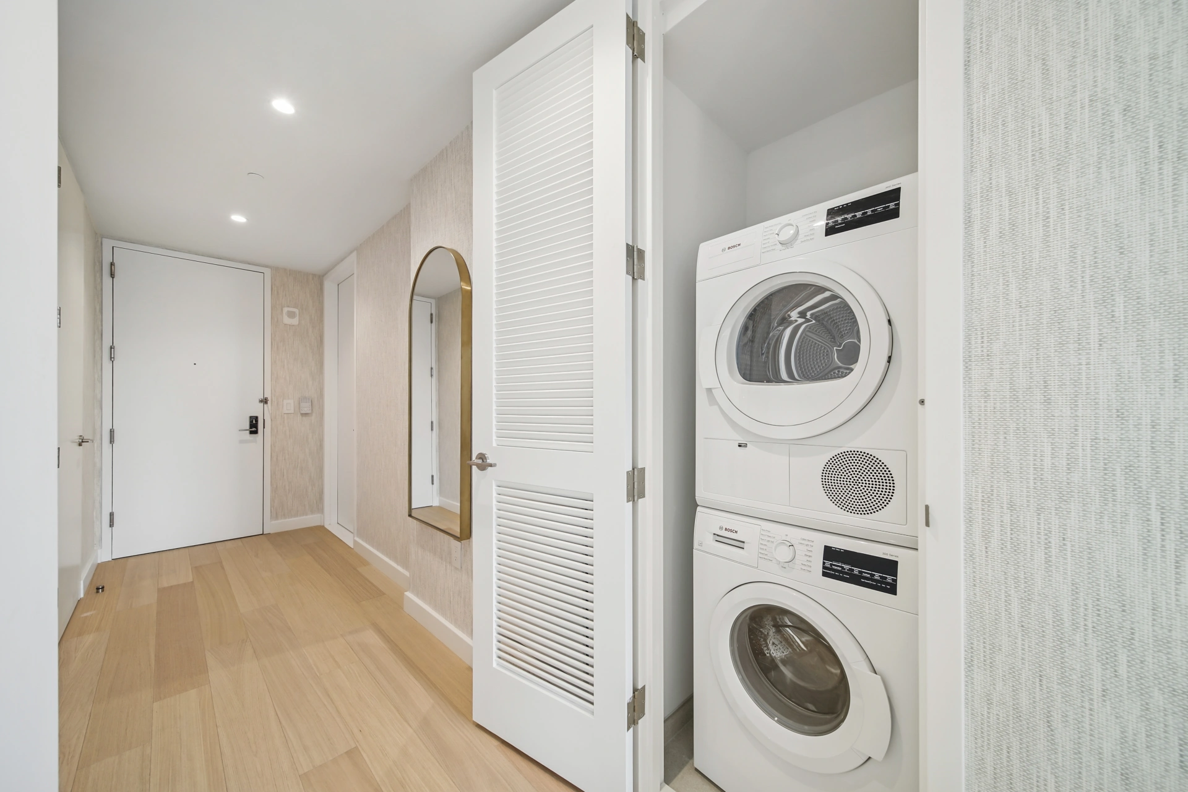
.webp)
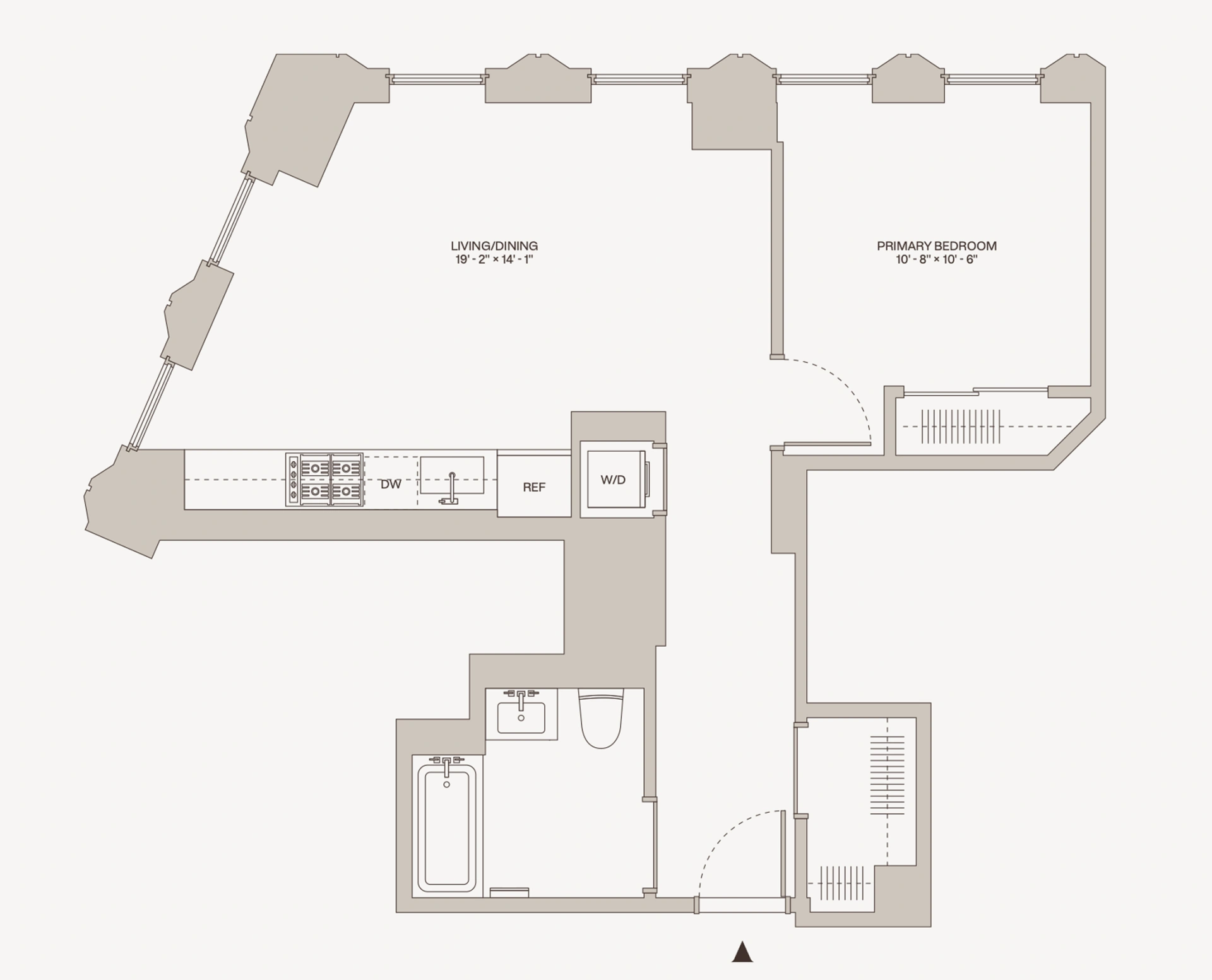
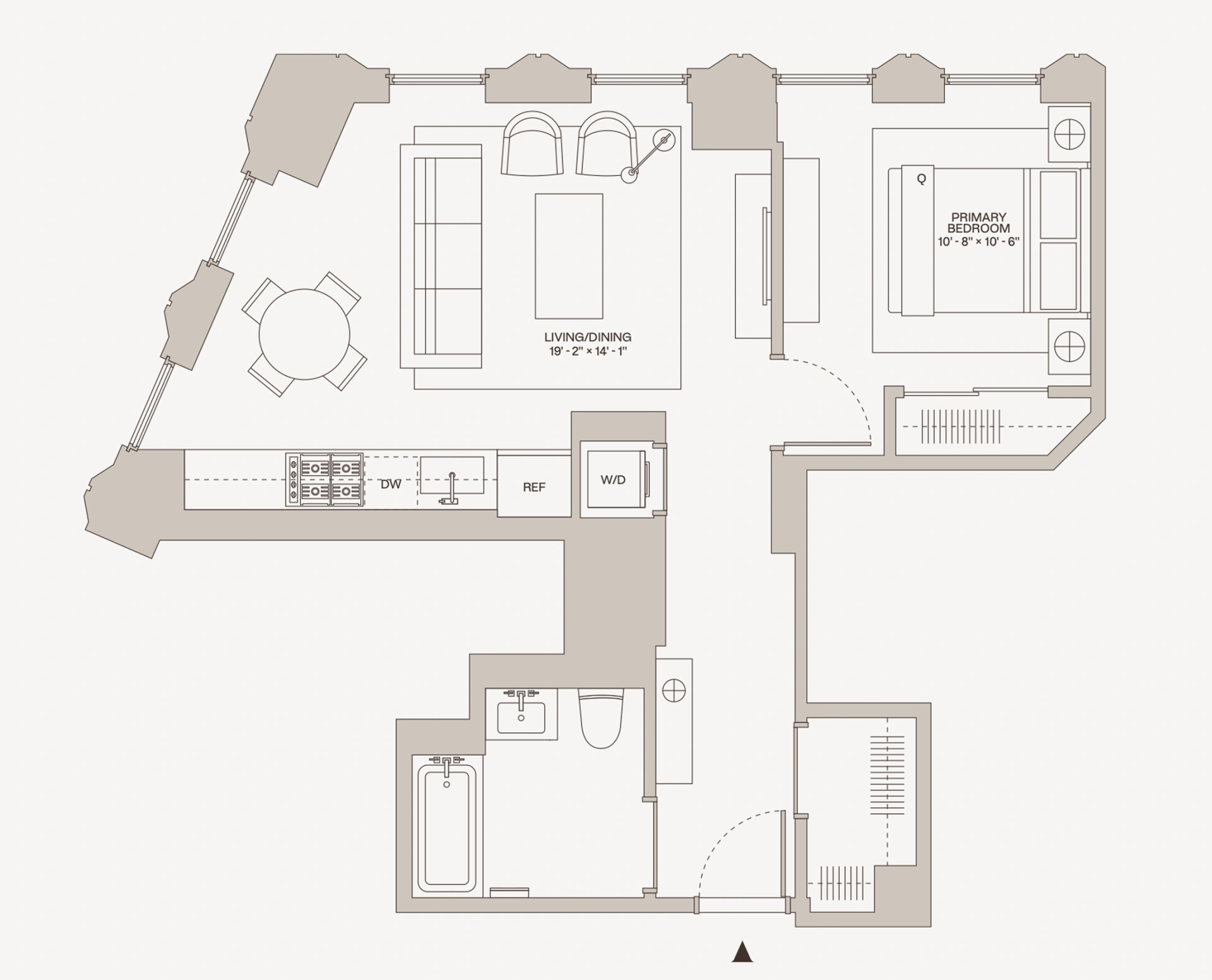
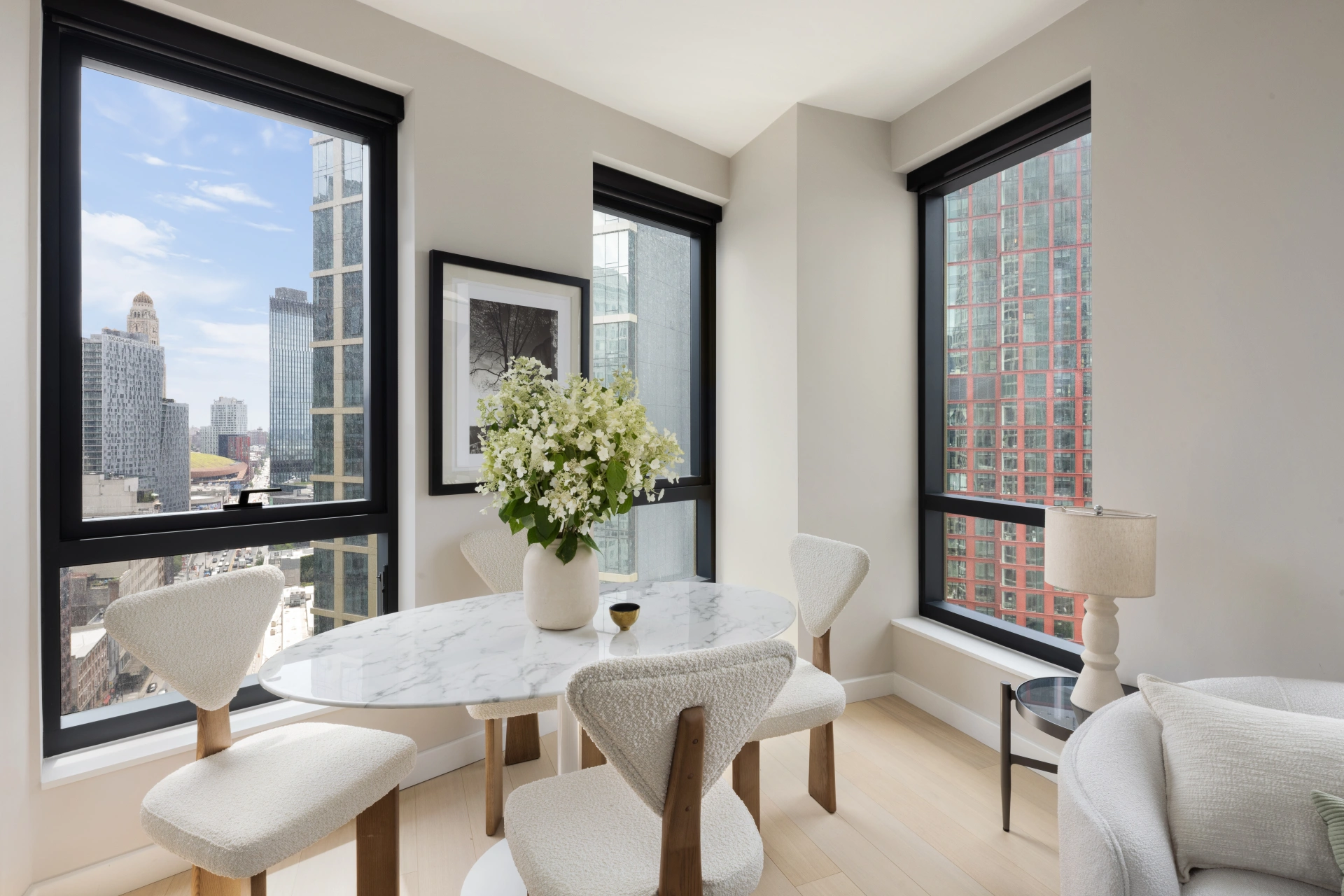
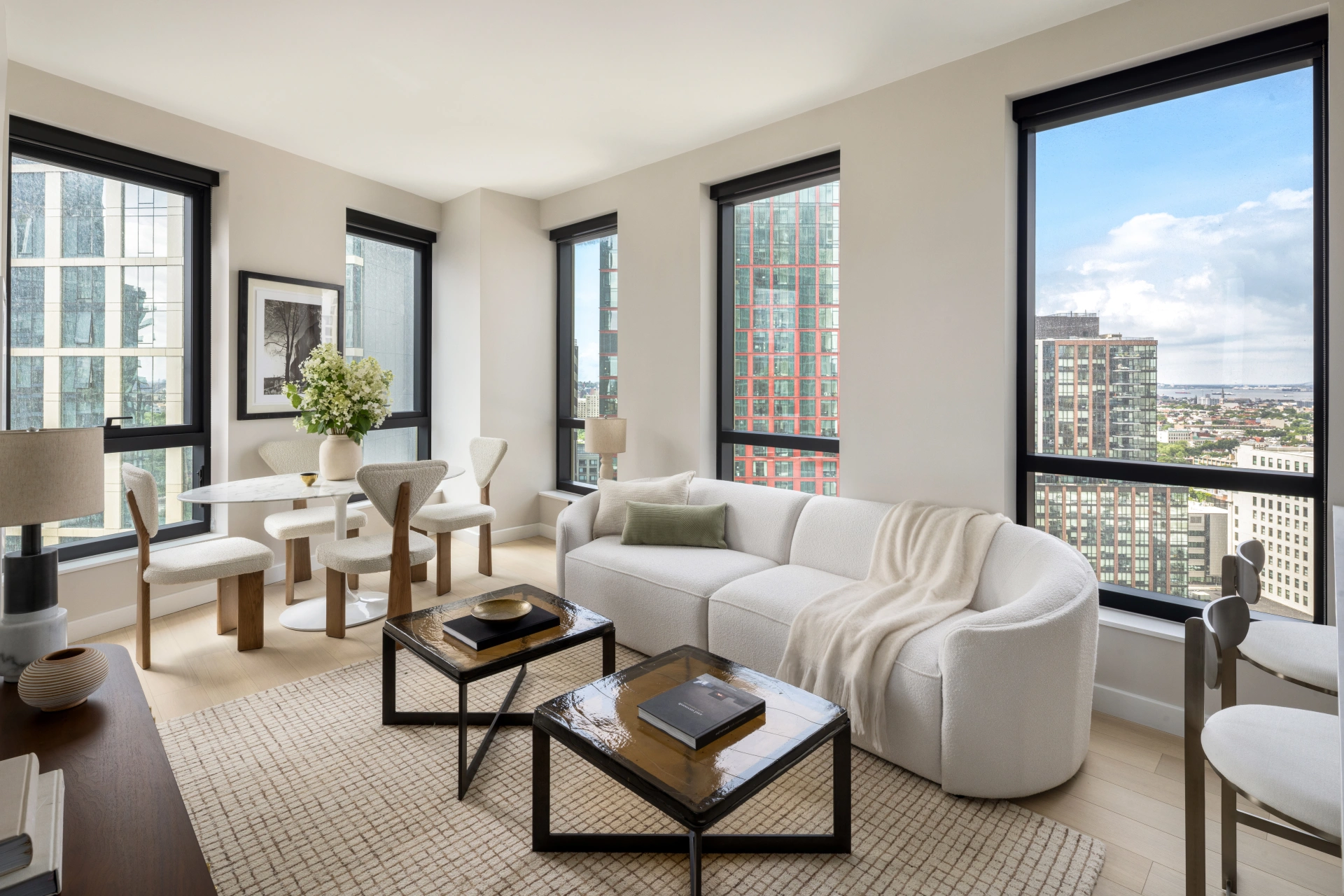
.webp)
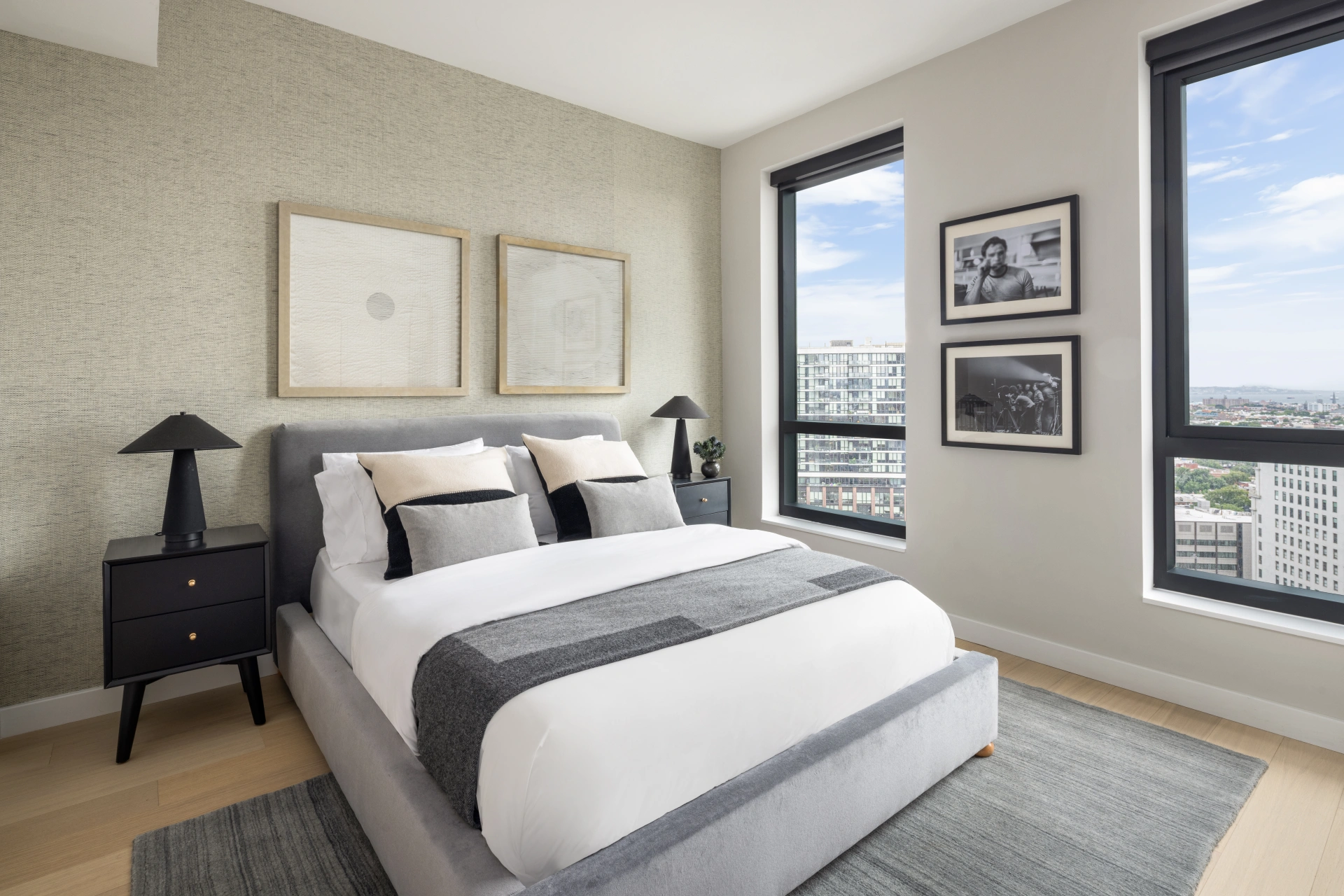

.webp)
.webp)
.webp)
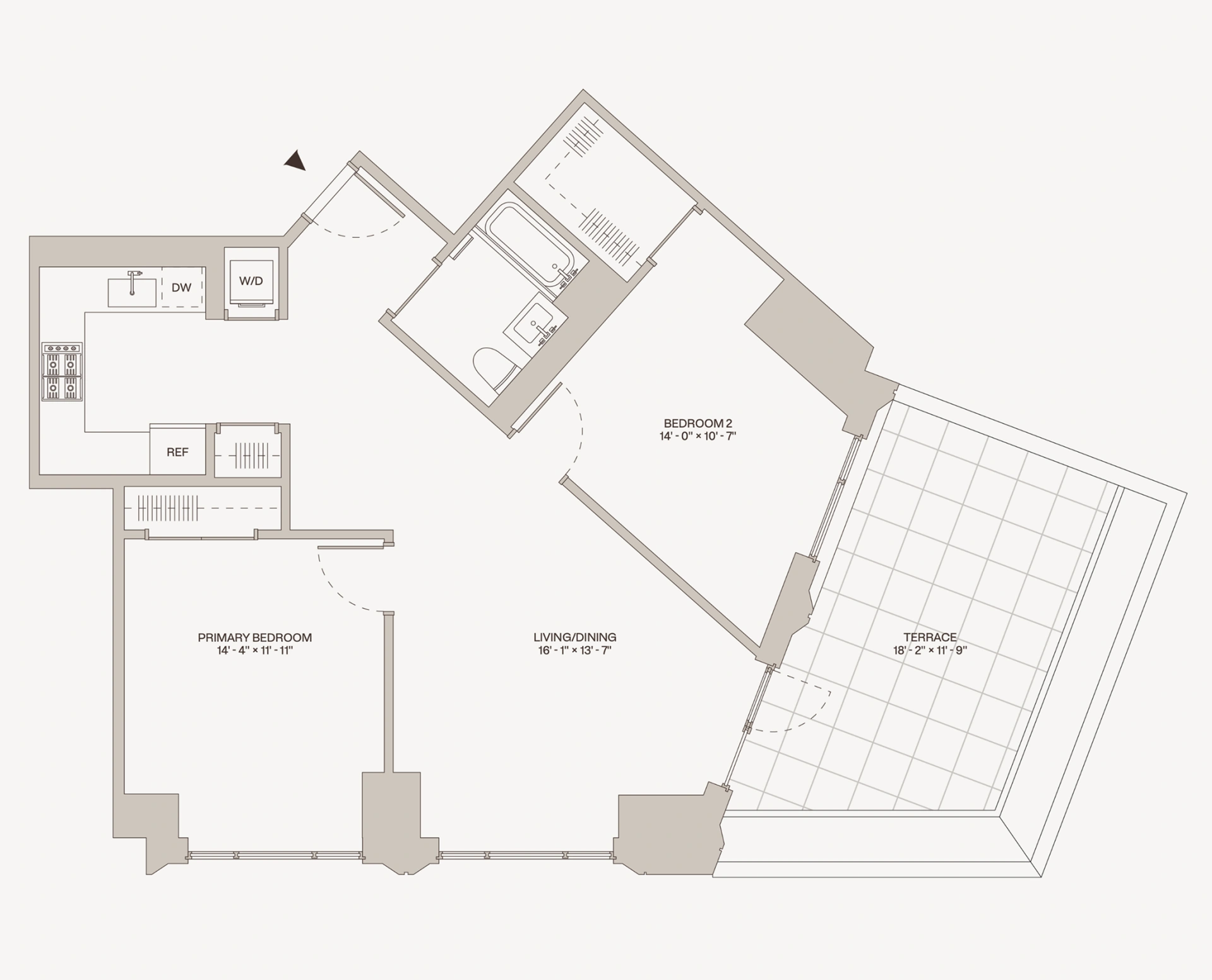
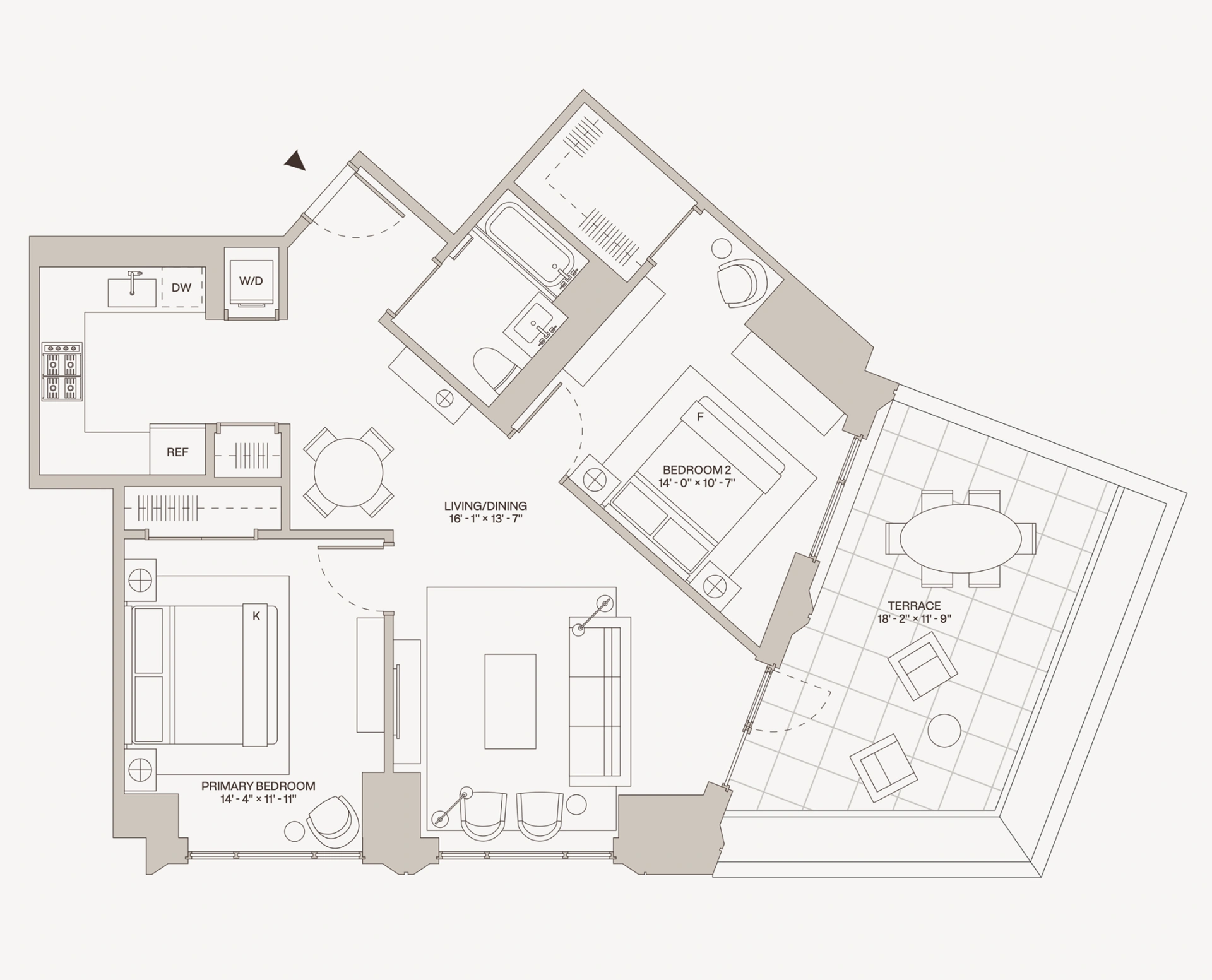
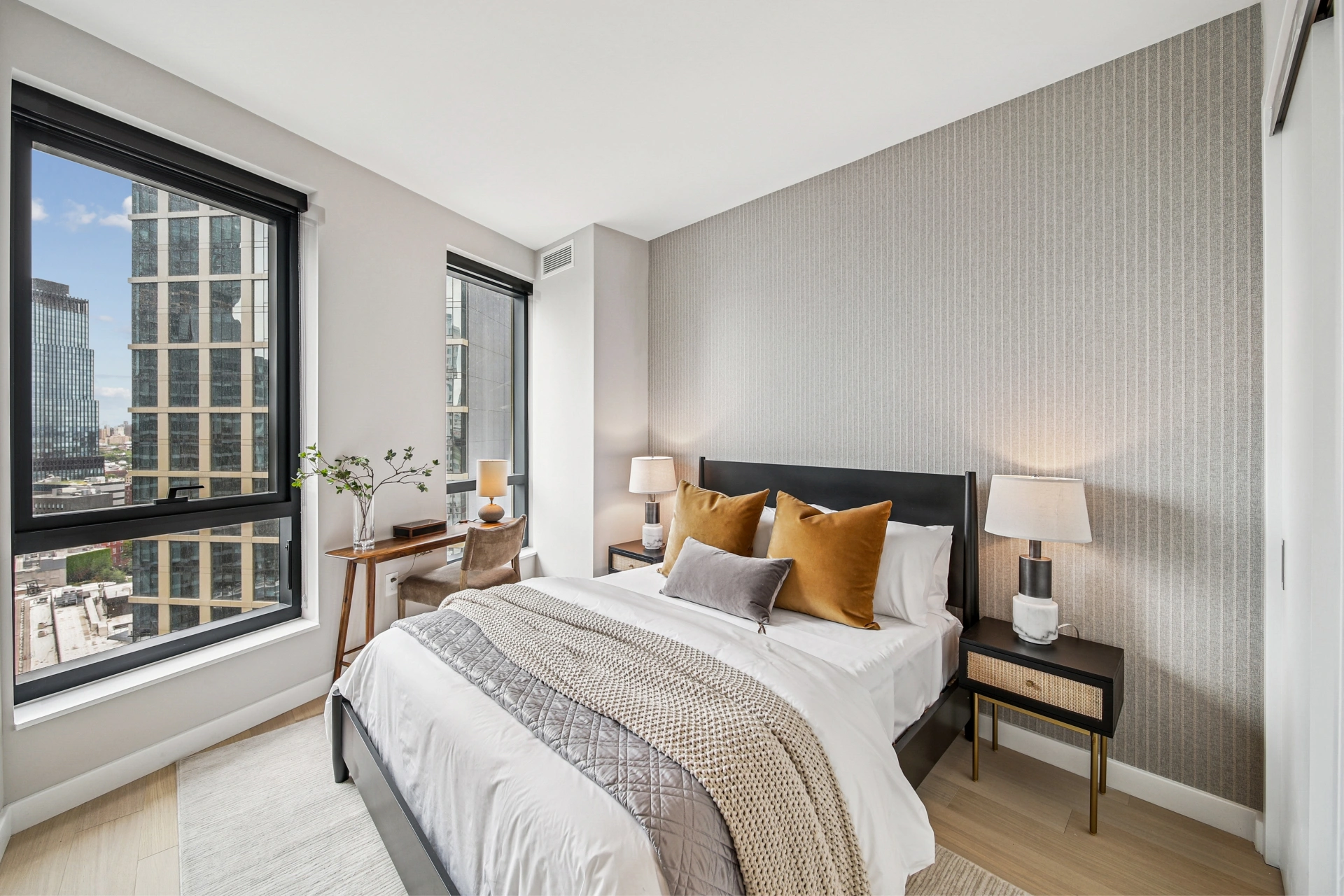
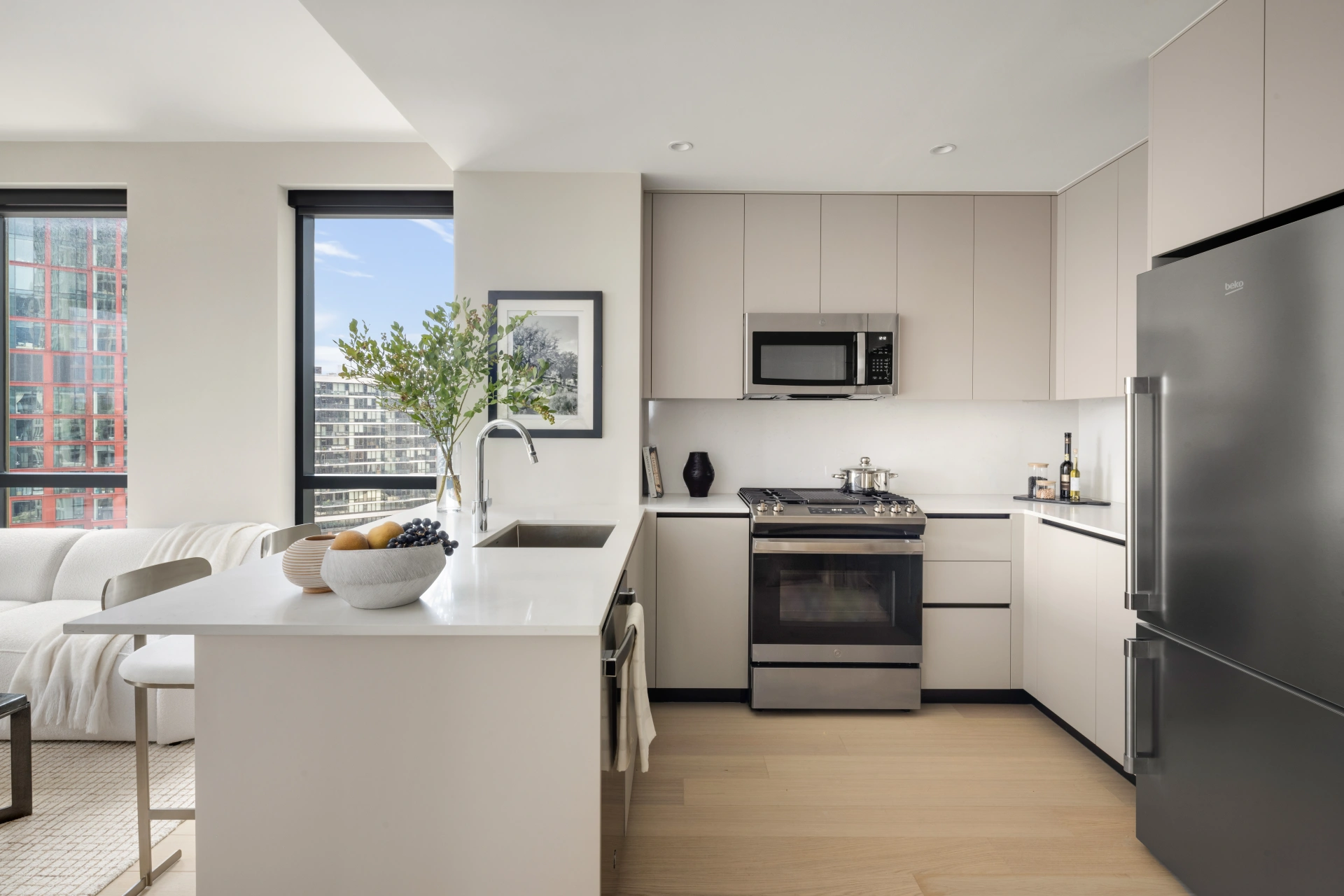
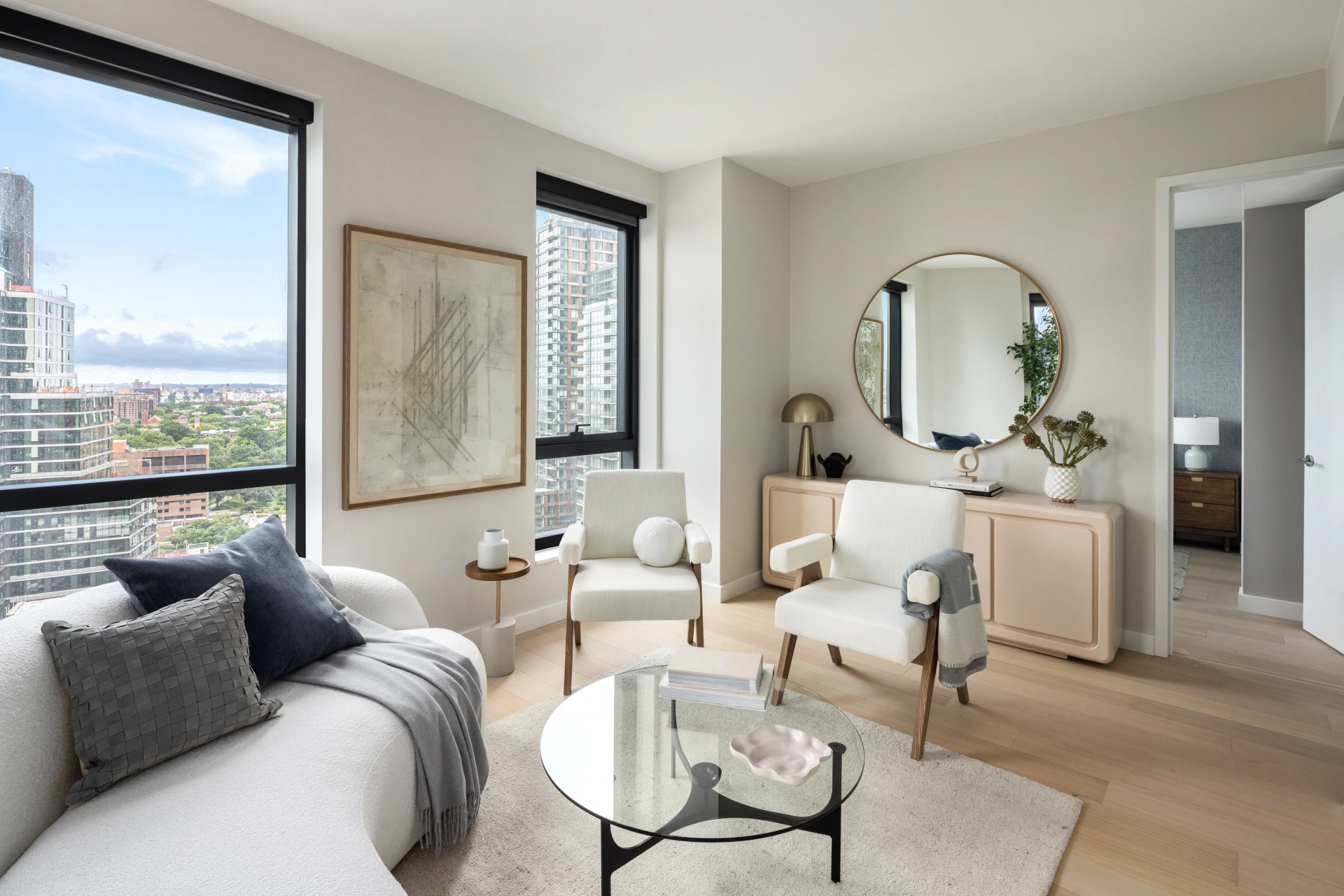

.webp)

.webp)
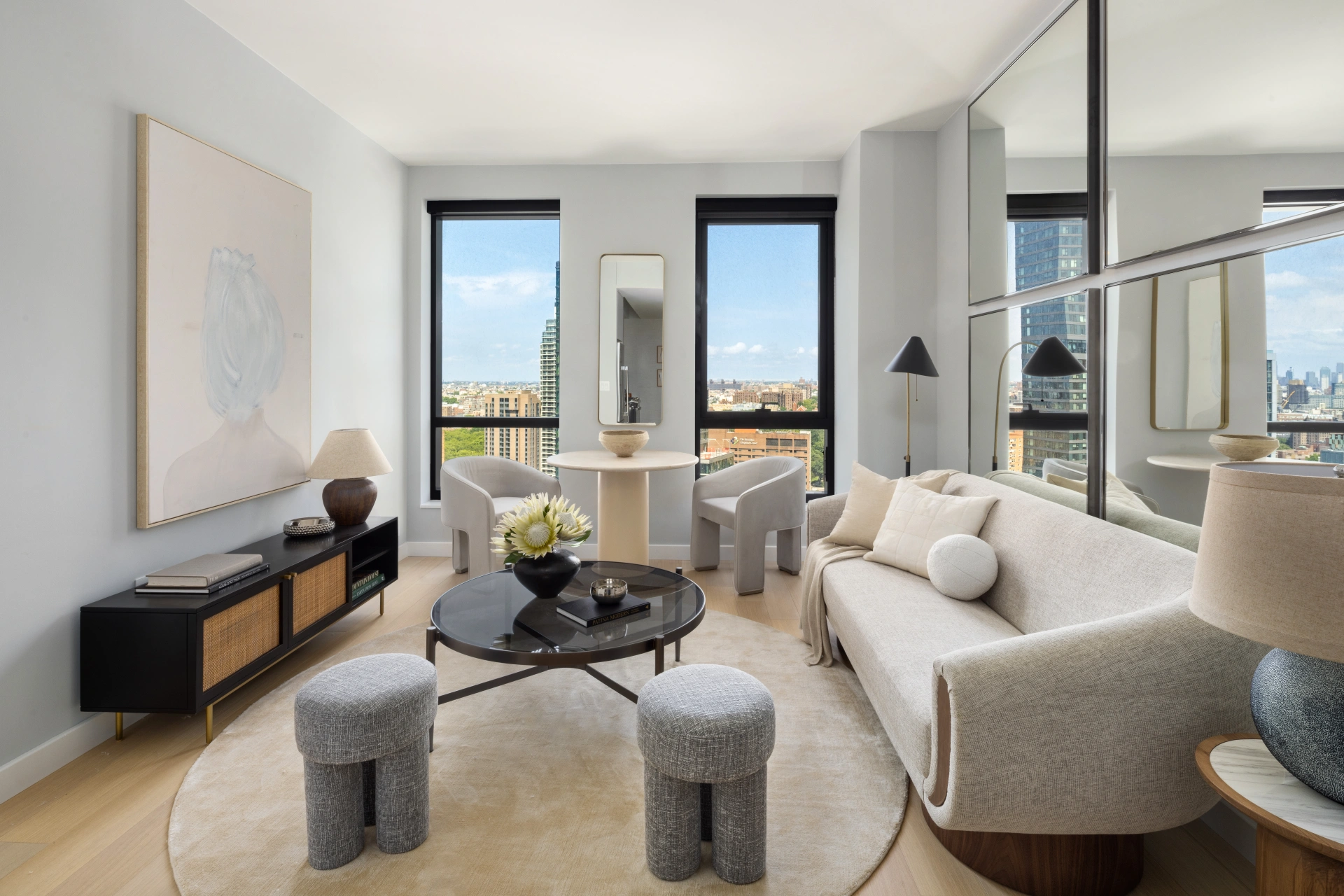

.webp)
.webp)
.webp)
.webp)
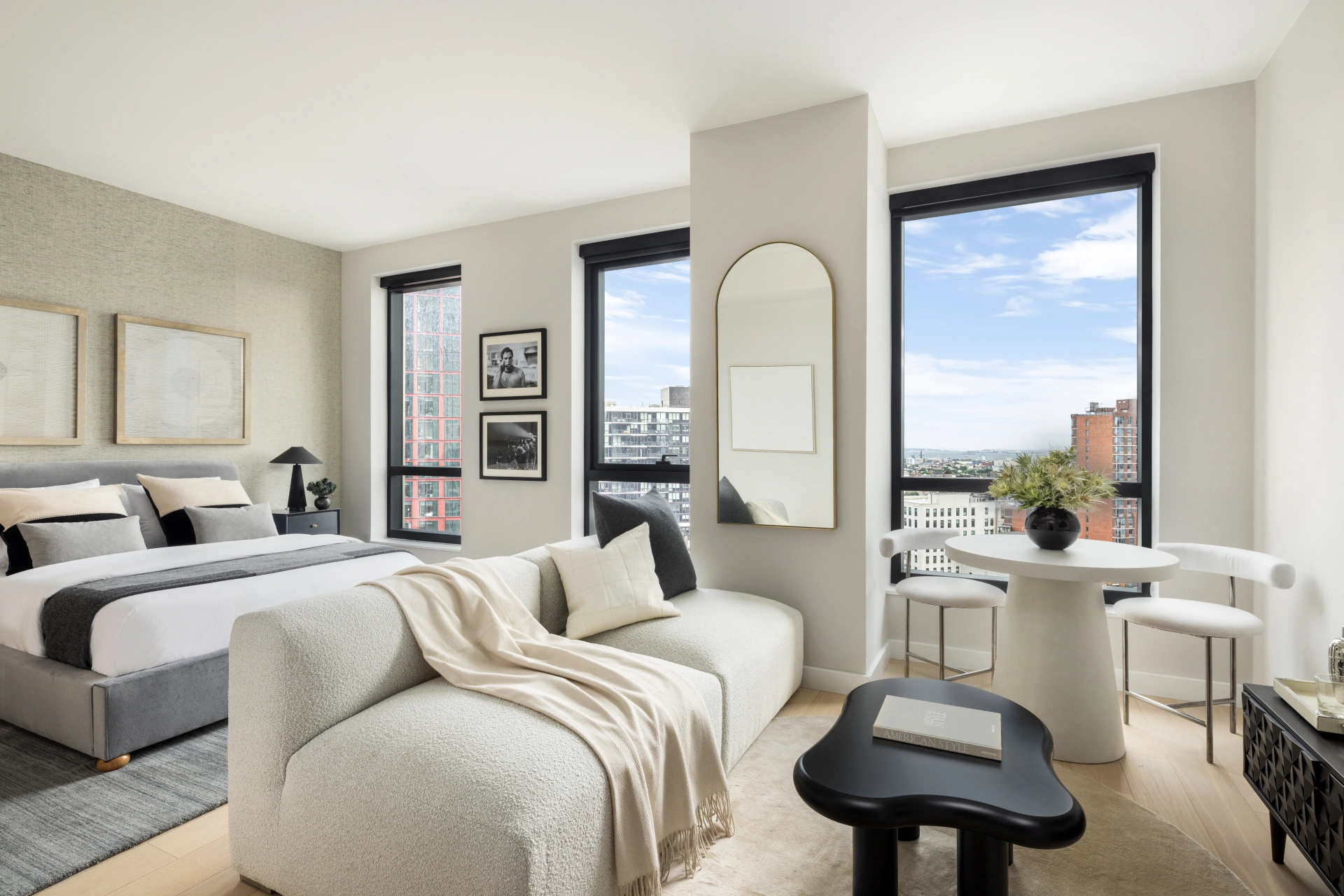
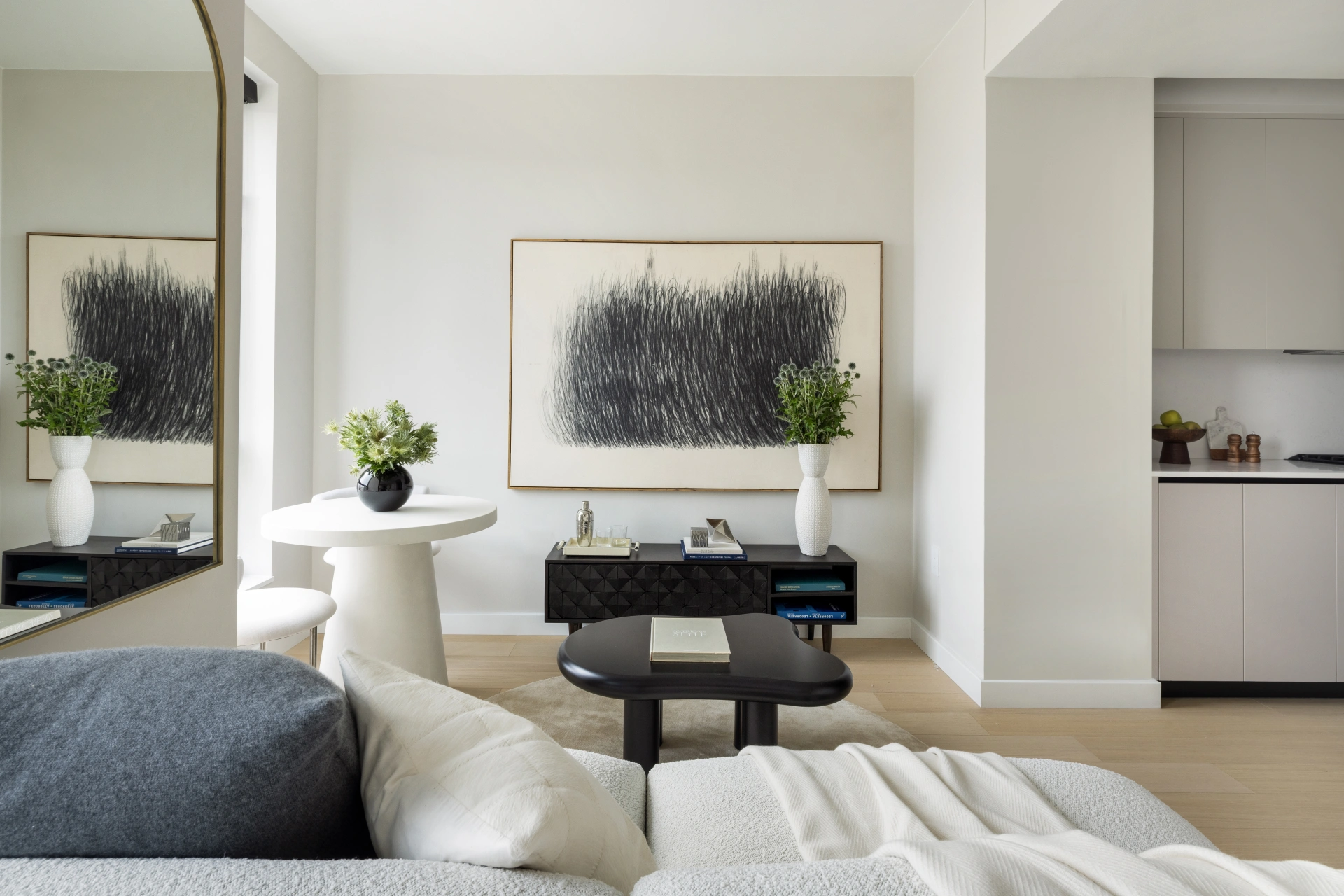
.webp)


.webp)
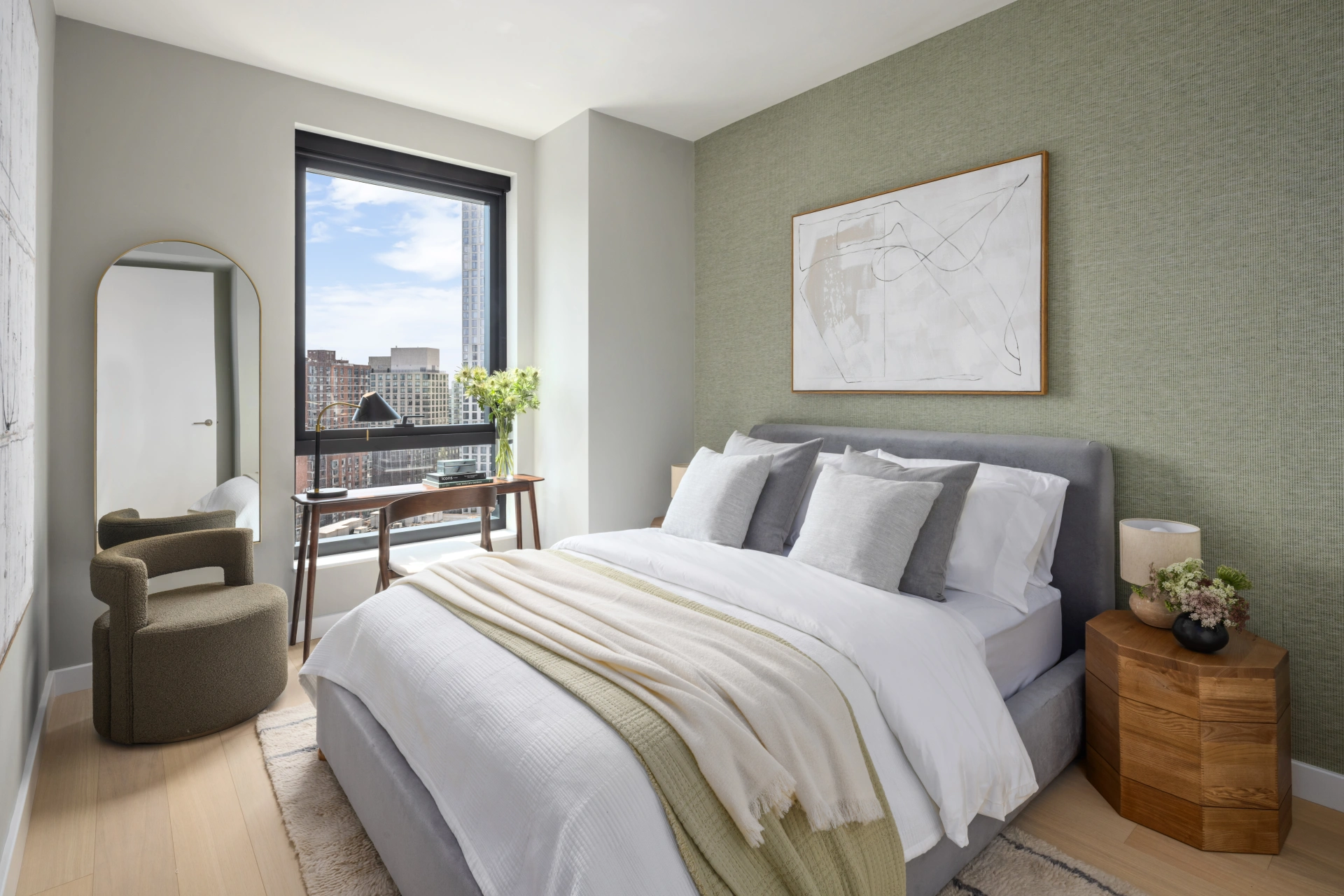

.webp)
.webp)
.webp)
-2.webp)
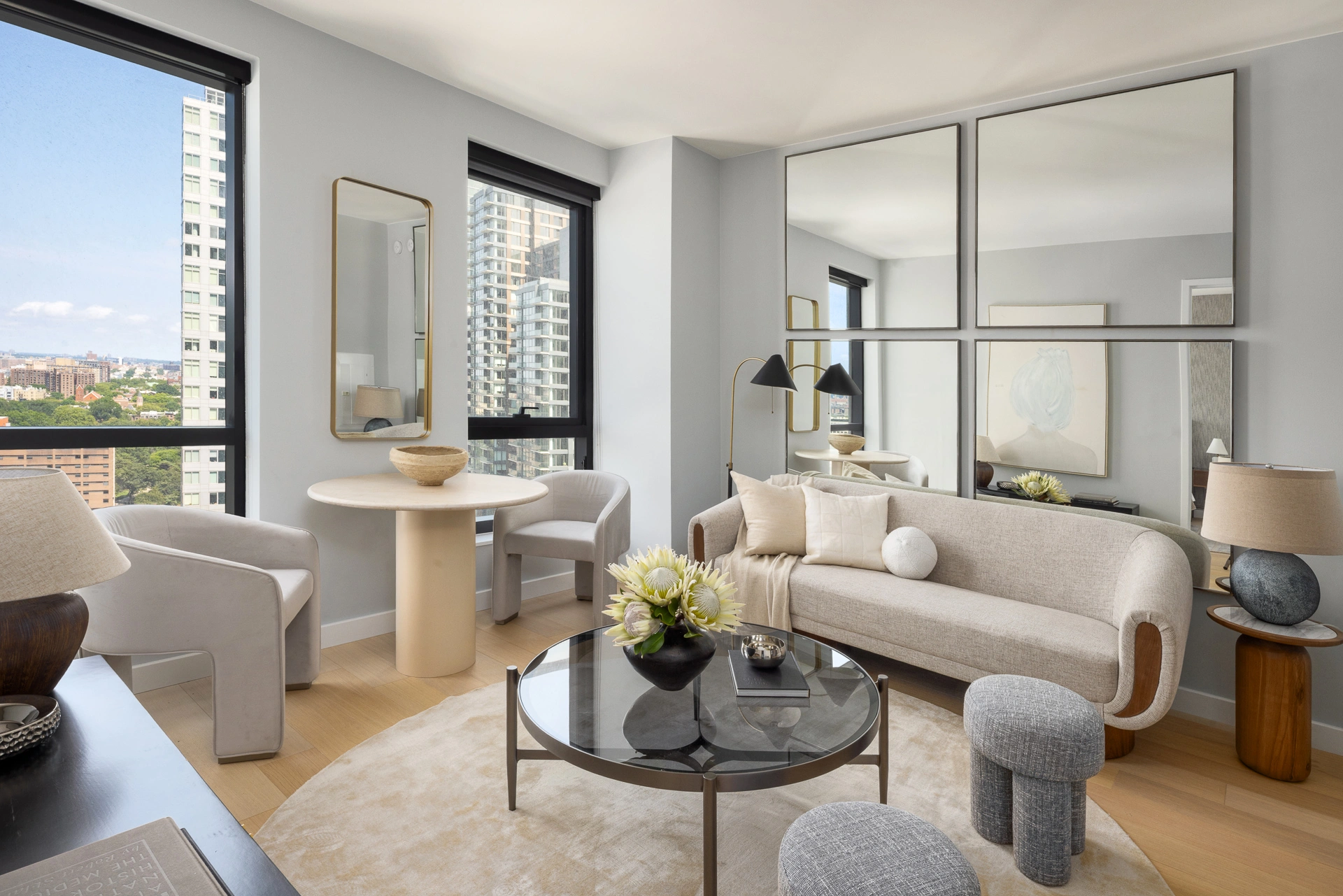
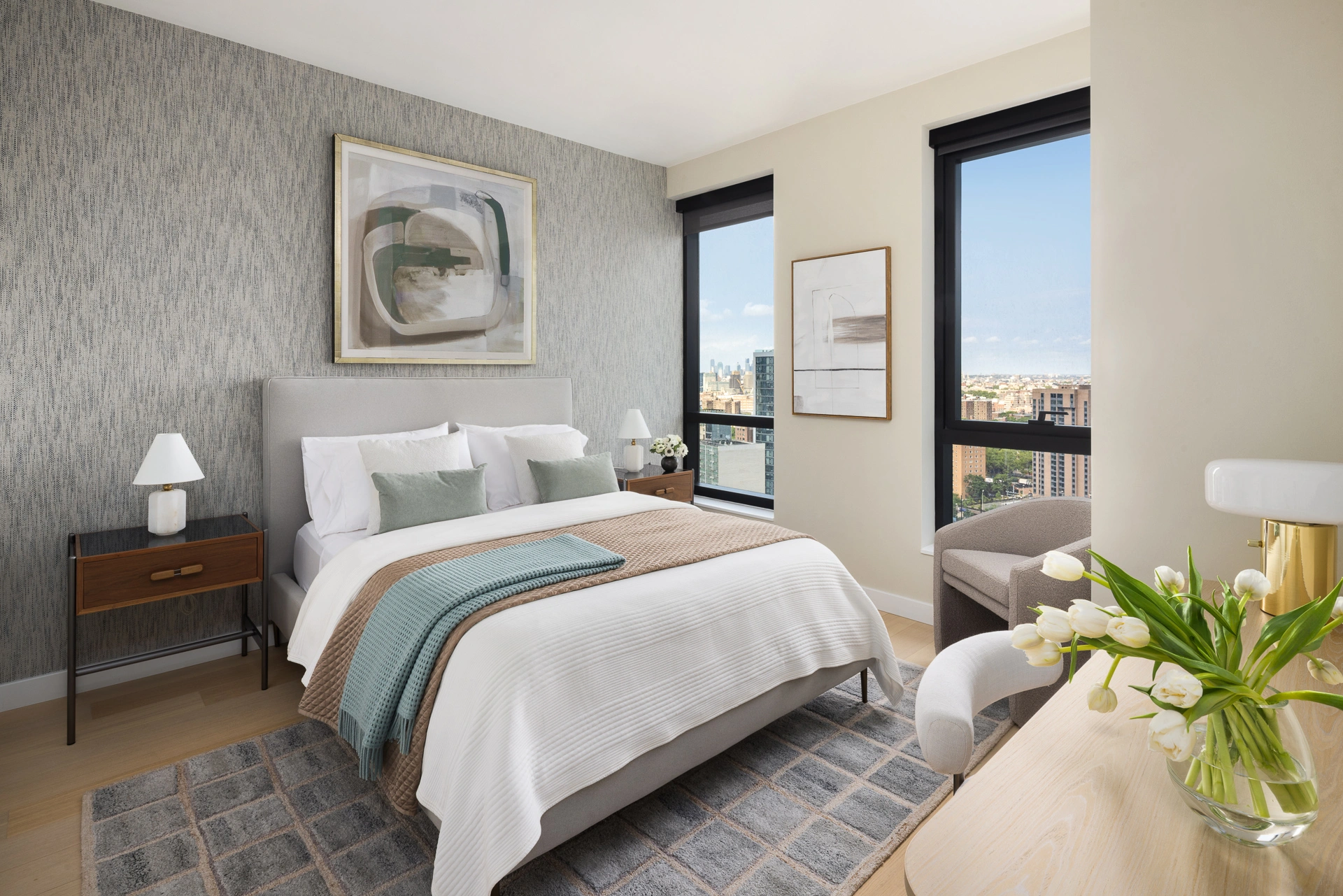
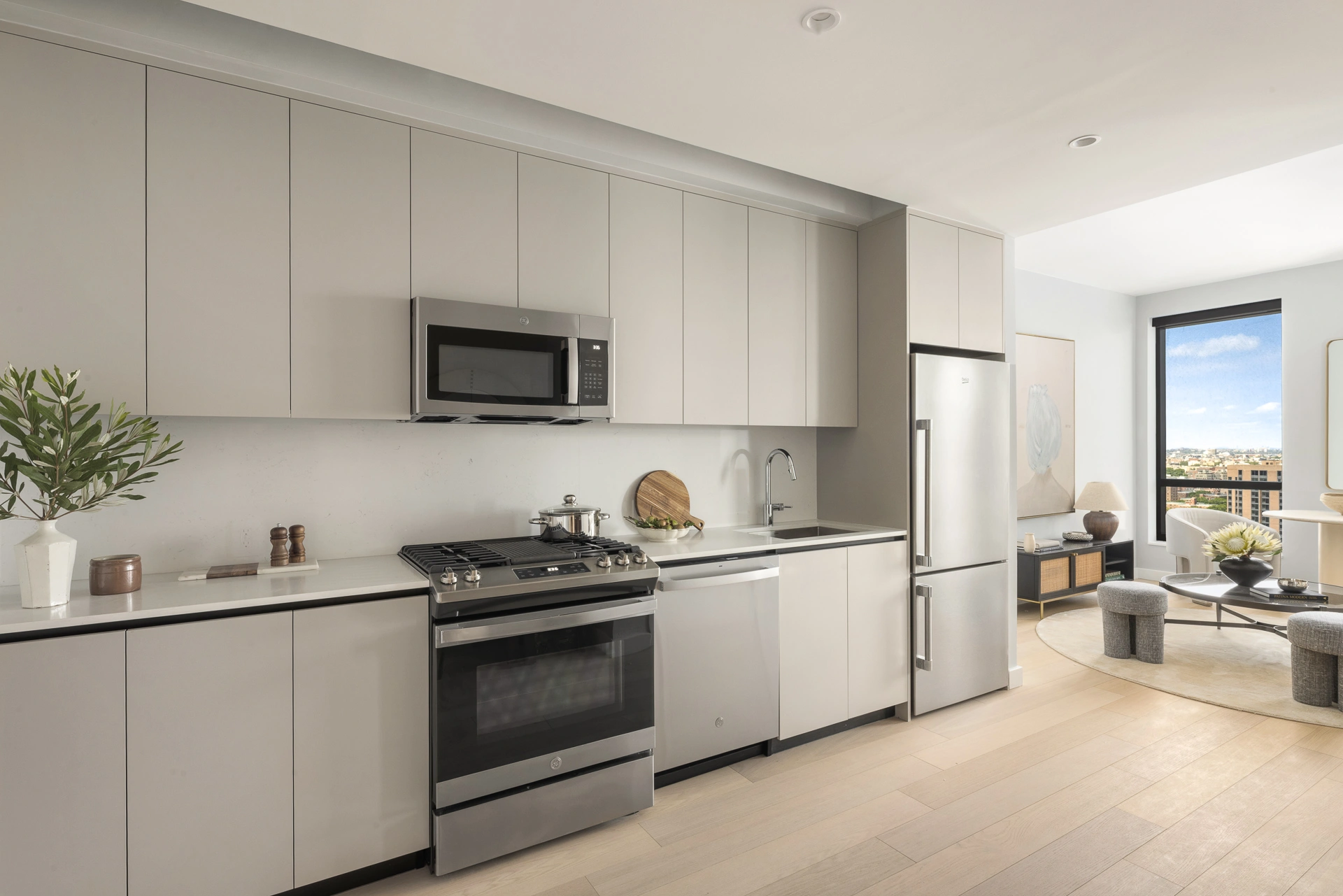

.webp)
.webp)
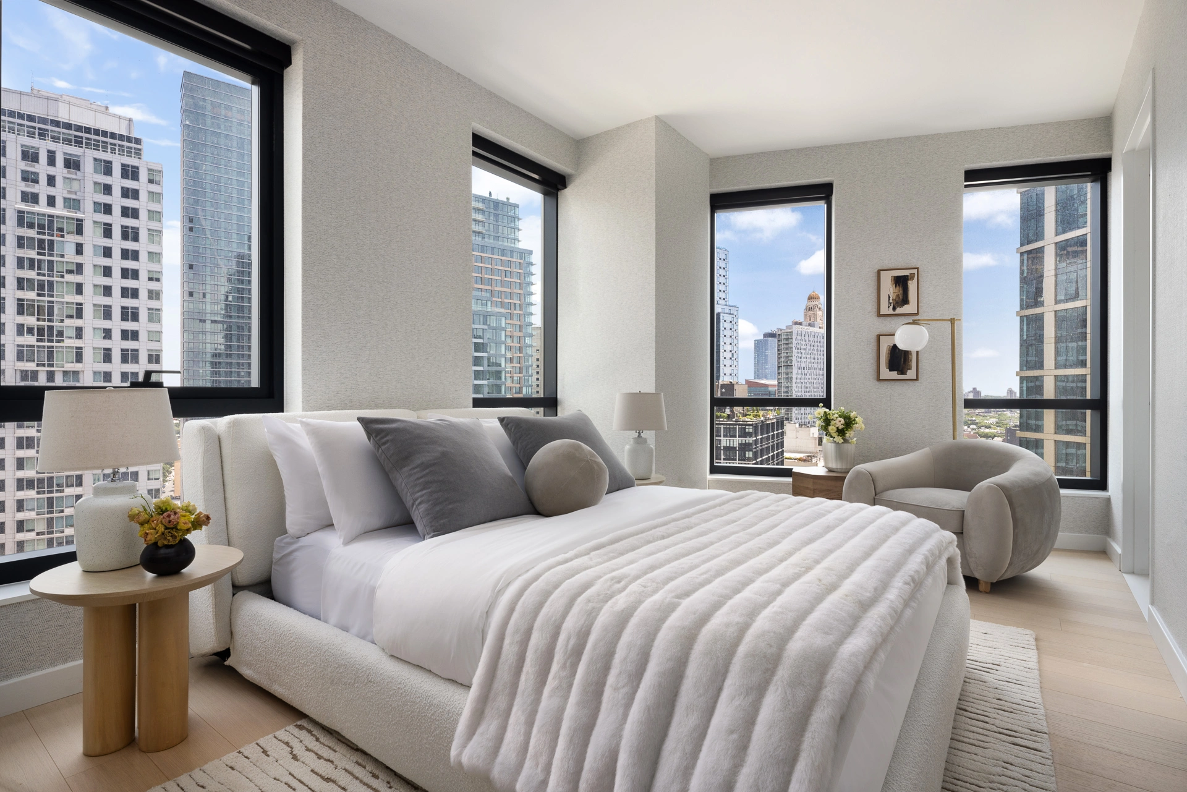
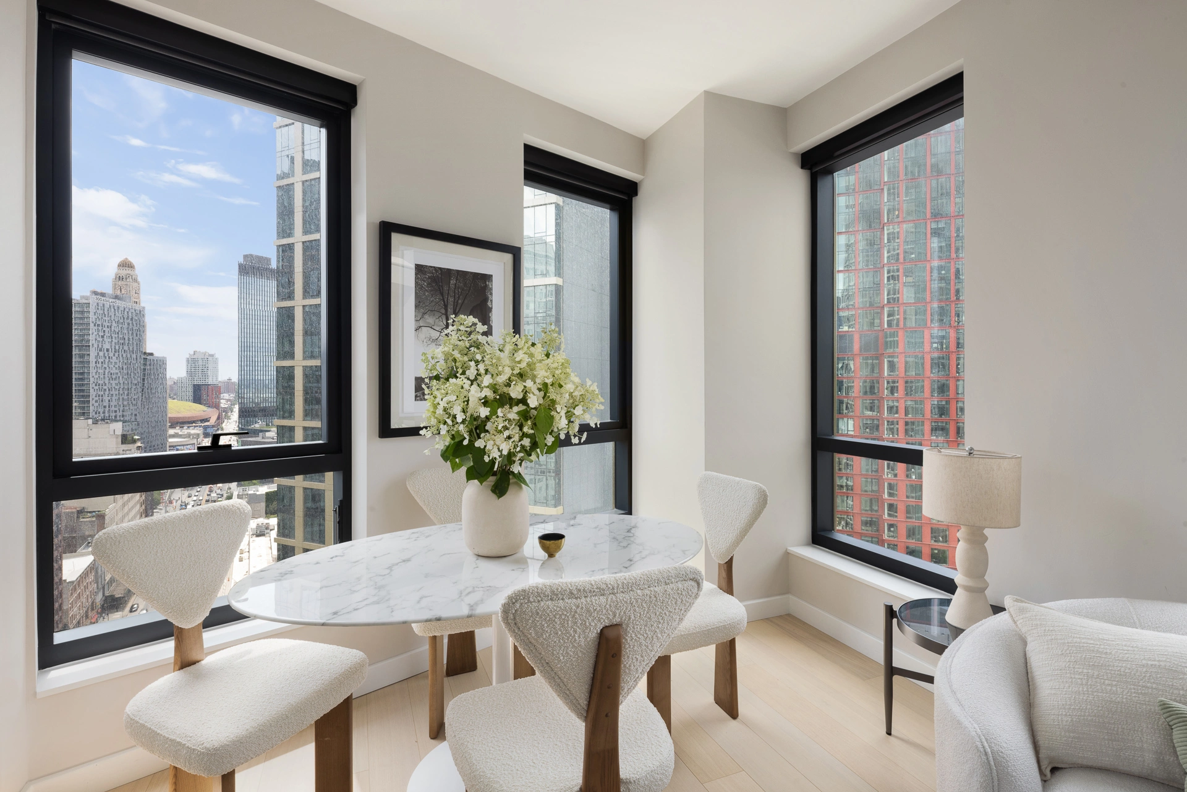
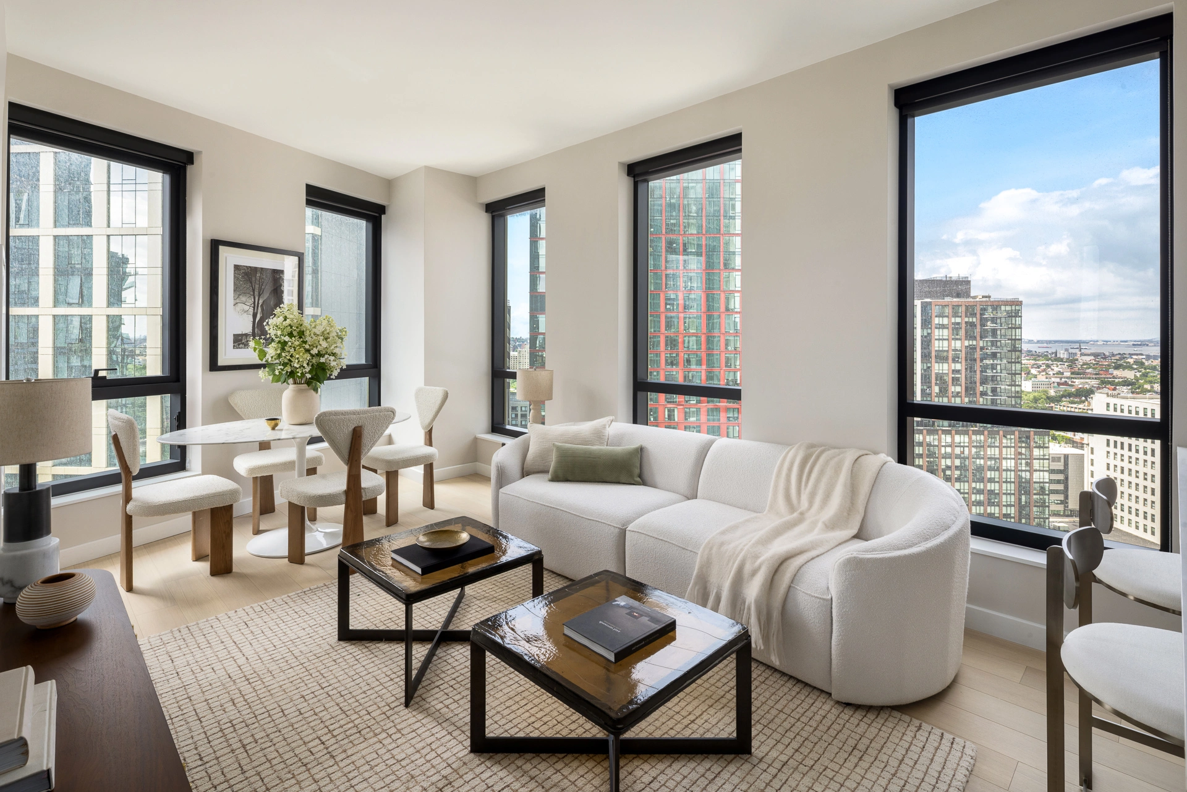
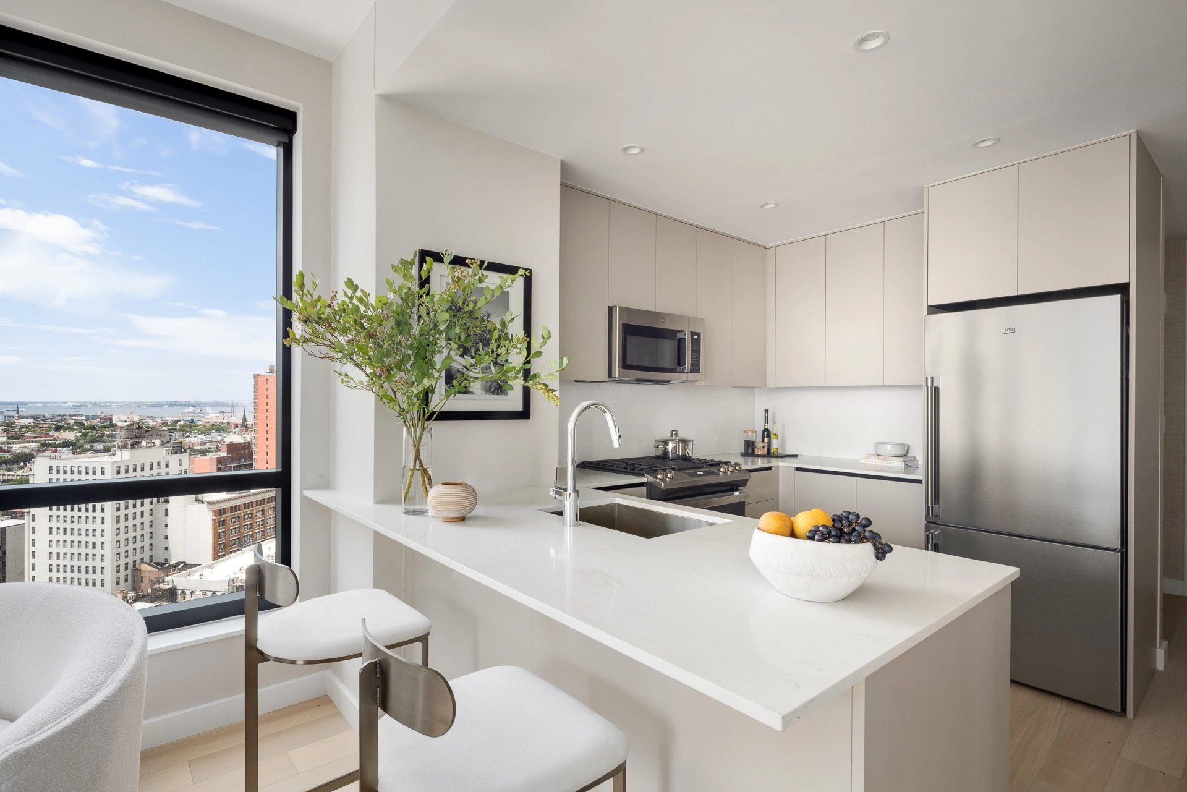
.webp)
.webp)
.webp)